Search the Special Collections and Archives Portal
Search Results
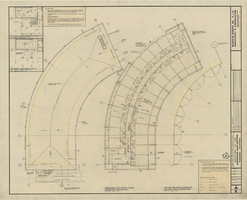
Huntington addition, architectural, electrical, mechanical, and plumbing: architectural drawings, image 008
Date
Description
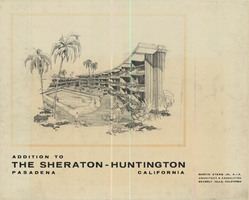
Huntington addition, architectural, electrical, mechanical, and plumbing: architectural drawings, image 035
Date
Description
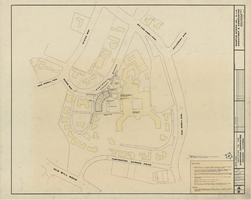
Huntington addition, architectural, electrical, mechanical, and plumbing: architectural drawings, image 002
Date
Description
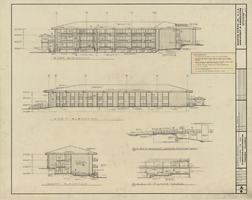
Huntington addition, architectural, electrical, mechanical, and plumbing: architectural drawings, image 006
Date
Description
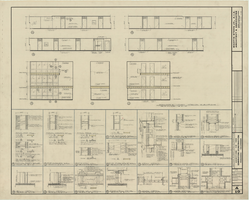
Huntington addition, architectural, electrical, mechanical, and plumbing: architectural drawings, image 011
Date
Description
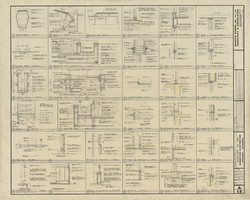
Huntington addition, architectural, electrical, mechanical, and plumbing: architectural drawings, image 013
Date
Description
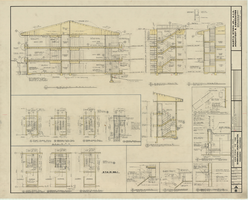
Huntington addition, architectural, electrical, mechanical, and plumbing: architectural drawings, image 009
Date
Description
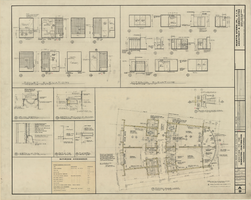
Huntington addition, architectural, electrical, mechanical, and plumbing: architectural drawings, image 010
Date
Description
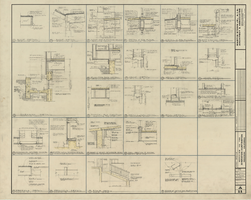
Huntington addition, architectural, electrical, mechanical, and plumbing: architectural drawings, image 012
Date
Description
Klai Juba Wald Architectural Records
Identifier
Abstract
The Klai Juba Wald Architectural Records (2000-2020) are comprised primarily of digital architectural renderings for projects completed by Las Vegas, Nevada architecture and interior design firm Klai Juba Wald Architecture + Interiors. The collection is comprised of renderings for the firm's projects conducted mainly around Las Vegas, but also includes projects around the United States such as the Seminole Hard Rock Hotel and Casino in Florida and Rivers Casino in Illinois. Also included are master plans and presentation slides for projects like the Choctaw Casino in Oklahoma and Live! Casino & Hotel in Maryland. Master plans for projects in Las Vegas include the LINQ, Silverton Casino Hotel, and Hard Rock Las Vegas.
Archival Collection
