Search the Special Collections and Archives Portal
Search Results
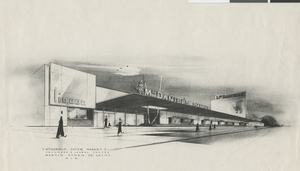
Googie architectural design drawing of McDaniel's Supermarket (Los Angeles), exterior perspective, circa 1950s
Date
Archival Collection
Description
Photograph of a conceptual sketch of McDaniel's Supermarket. It still operates today as a Ralph's Supermarket.
Site Name: McDaniel's Supermarket
Address: 6657 N Laurel Canyon, North Hollywood, CA
Image
Tower expansion: addendum G: architectural drawings, sheets A110-A606, 1980 March 3;1980 May 30
Level of Description
Scope and Contents
This set contains architectural drawings for MGM Grand Hotels (client) and includes drawings by Design Core, Inc. (consultant).
This set includes: floor plans, reflected ceiling plans, finish schedules, and building sections.
Archival Collection
Collection Name: Martin Stern Architectural Records
Box/Folder: Roll 108
Archival Component
Tower expansion: addendum K: architectural drawings, sheets A401-A607, 1980 March 3; 1980 July 18
Level of Description
Scope and Contents
This set contains architectural drawings for MGM Grand Hotels (client) and includes drawings by Design Core, Inc. (consultant).
This set includes: floor plans, reflected ceiling plans, interior elevations, finish schedules, and door schedules.
Archival Collection
Collection Name: Martin Stern Architectural Records
Box/Folder: Roll 116
Archival Component
Theater: architectural sheets A325-A371, 1976 April 30; 1976 October 01
Level of Description
Scope and Contents
This set includes drawings by Taylor Construction Co. (consultant).
This set includes: exterior elevations, interior elevations, wall sections, building sections, construction details, floor plans, and reflected ceiling plans.
Archival Collection
Collection Name: Martin Stern Architectural Records
Box/Folder: Roll 028
Archival Component
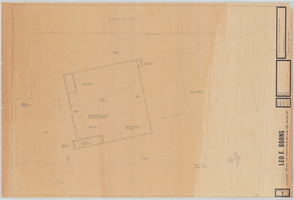
Restoration of Old Las Vegas Mormon Fort: architectural plans, image 1
Date
Archival Collection
Description
Sheet number 1. Leo F. Borns a.i.a. architect 1009 casino center boulevard south las vegas, nevada 89101 phone 384-3185. Job number 68.1, Drawn by Vancamp, Date 6/14/72. Title: Restoration of Old Las Vegas Fort. Sheet title: Preliminary fort plan.
Image

Architectural drawing of the Holiday Inn (Las Vegas), master plan, typical tower floor plan, December 17, 1985
Date
Archival Collection
Description
Typical tower plan as part of the proposed master plan of the Holiday Inn tower addition in Las Vegas. Original medium: paper ozalid. The property became Harrah's Las Vegas in 1992.
Site Name: Holiday Casino
Address: 3475 Las Vegas Boulevard South
Image
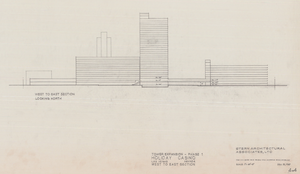
Architectural drawing of the Holiday Inn and Casino (Las Vegas), master plan, west to east section, December 22, 1987
Date
Archival Collection
Description
Proposed master plan cross section of the Holiday Inn and Holiday Casino in Las Vegas. Original medium: pencil and ink on tracing paper. The property became Harrah's Las Vegas in 1992.
Site Name: Holiday Casino
Address: 3475 Las Vegas Boulevard South
Image
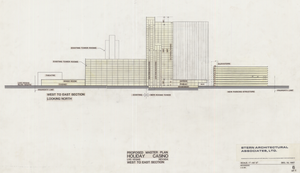
Architectural drawing of the Holiday Inn and Casino (Las Vegas), master plan, west to east section, December 10, 1987
Date
Archival Collection
Description
Proposed master plan cross section of the Holiday Inn and Holiday Casino in Las Vegas. Printed on mylar. The property became Harrah's Las Vegas in 1992.
Site Name: Holiday Casino
Address: 3475 Las Vegas Boulevard South
Image
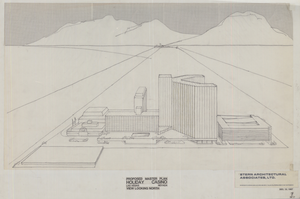
Architectural drawing of the Holiday Inn and Casino (Las Vegas), master plan, view looking north, December 10, 1987
Date
Archival Collection
Description
Bird's eye rendering of the proposed Holiday Inn and Casino expansion in Las Vegas. Original medium: pencil on tracing paper taped to mylar. The property became Harrah's Las Vegas in 1992.
Site Name: Holiday Casino
Address: 3475 Las Vegas Boulevard South
Image

Googie architectural design drawing of Riviera Villa (Las Vegas), exterior elevation, circa 1961
Date
Archival Collection
Description
Pencil sketch of the proposed Googie-styled Riviera Villa in Las Vegas.
Address: Las Vegas; Clark County; Nevada
Image
