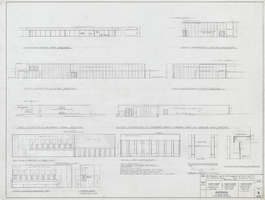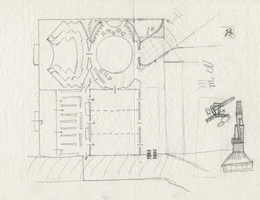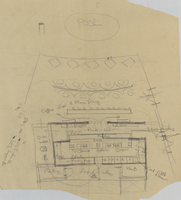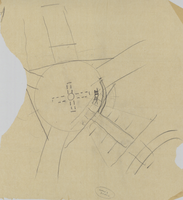Search the Special Collections and Archives Portal
Search Results
Tower and Convention Exits: architectural, structural, mechanical, electrical, and plumbing drawings, 1986-06-15
Level of Description
Archival Collection
Collection Name: Martin Stern Architectural Records
Box/Folder: Flat File 213c
Archival Component
California Hotel and Casino; architectural drawings, sheets A13-A29, 1973 September 24
Level of Description
Archival Collection
Collection Name: James B. McDaniel Architectural Records
Box/Folder: Flat File 034
Archival Component
California Hotel and Casino; architectural drawings, sheets A30-A33, 1974 September 24
Level of Description
Archival Collection
Collection Name: James B. McDaniel Architectural Records
Box/Folder: Flat File 033
Archival Component
Architectural, structural, mechanical, electrical, and plumbing drawings, 1978 June 30
Level of Description
Scope and Contents
This set includes an artist's rendering of an exterior building perspective.
Archival Collection
Collection Name: Martin Stern Architectural Records
Box/Folder: Roll 160a
Archival Component

Architectural drawing of the Hacienda (Las Vegas), elevations, May 22, 1963
Date
Archival Collection
Description
Plans for hotel room and public area additions for the Hacienda from 1963-1965. Includes elevations for exterior walls and men's and women's rest rooms. J. L. Cusick and Associates, electrical engineers; Harold L. Epstein and Associates, structural engineers; W. L. Donley and Associates, mechanical engineers.
Site Name: Hacienda
Address: 3590 Las Vegas Boulevard South, Las Vegas, NV
Image

Architectural sketch of the Hacienda (Las Vegas) conceptual drawing, 1951-1956
Date
Archival Collection
Description
Rough sketch of the Lady Luck, later the Hacienda. Original medium: pencil on paper.
Site Name: Hacienda
Address: 3590 Las Vegas Boulevard South
Image

Architectural sketch of the Hacienda (Las Vegas), driveway and parking, 1950-1955
Date
Archival Collection
Description
Rough sketch of the plot of the proposed Lady Luck, later the Hacienda. Original medium: pencil on tracing paper.
Site Name: Hacienda
Address: 3590 Las Vegas Boulevard South
Image

Architectural sketch of the Hacienda (Las Vegas), dining area, 1951-1956
Date
Archival Collection
Description
Rough sketch of the dining area. Original medium: pencil on tracing paper.
Site Name: Hacienda
Address: 3590 Las Vegas Boulevard South
Image

Architectural sketch of the Hacienda (Las Vegas), rough sketch, 1951-1956
Date
Archival Collection
Description
Rough planning sketch of the Lady Luck, later the Hacienda. Original medium: pencil on tissue paper
Site Name: Hacienda
Address: 3590 Las Vegas Boulevard South
Image
Architectural drawings; sheets A40-A65, 1969 August 08; 1970 May 19
Level of Description
Scope and Contents
This set includes: construction details, finish and door schedules, interior elevations, wall sections, exterior elevations, roof plans, and floor plans.
Archival Collection
Collection Name: Martin Stern Architectural Records
Box/Folder: Roll 007
Archival Component
