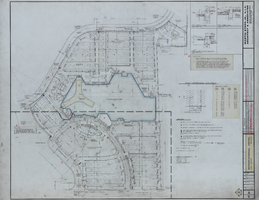Search the Special Collections and Archives Portal
Search Results
Building department submission: architectural, structural, mechanical, electrical, and plumbing drawings, 1987 September 14
Level of Description
File
Archival Collection
Martin Stern Architectural Records
To request this item in person:
Collection Number: MS-00382
Collection Name: Martin Stern Architectural Records
Box/Folder: Roll 235e
Collection Name: Martin Stern Architectural Records
Box/Folder: Roll 235e
Archival Component
Lobby Lounge: architectural, structural, mechanical, electrical, plumbing, and kitchen drawings, 1976 September 23
Level of Description
File
Archival Collection
Martin Stern Architectural Records
To request this item in person:
Collection Number: MS-00382
Collection Name: Martin Stern Architectural Records
Box/Folder: Roll 272
Collection Name: Martin Stern Architectural Records
Box/Folder: Roll 272
Archival Component
Phase II increment B: architectural drawings, sheets A1-A42, 1974 September 27
Level of Description
File
Archival Collection
Martin Stern Architectural Records
To request this item in person:
Collection Number: MS-00382
Collection Name: Martin Stern Architectural Records
Box/Folder: Roll 274
Collection Name: Martin Stern Architectural Records
Box/Folder: Roll 274
Archival Component
Phase II increment B: skyview; architectural, structural, and mechanical drawings, 1976 May 12
Level of Description
File
Archival Collection
Martin Stern Architectural Records
To request this item in person:
Collection Number: MS-00382
Collection Name: Martin Stern Architectural Records
Box/Folder: Roll 281
Collection Name: Martin Stern Architectural Records
Box/Folder: Roll 281
Archival Component

Architectural drawing of the International Hotel (Las Vegas), site plan, August 5, 1968
Date
1968-08-05
Archival Collection
Description
Architectural plans for the International Hotel, Las Vegas, Nevada from 1968. Printed on mylar. Includes special notes, parking stall dimensions, and handwritten legend and revisions. Scale: 1 inch = 60 feet. Job Captain: M.T.
Site Name: International Hotel
Address: 3000 Paradise Road
Image
Increment 1, Increment 2, and Phase D: architectural, and mechanical drawings, 1982 January 22
Level of Description
File
Archival Collection
Martin Stern Architectural Records
To request this item in person:
Collection Number: MS-00382
Collection Name: Martin Stern Architectural Records
Box/Folder: Flat File 127c
Collection Name: Martin Stern Architectural Records
Box/Folder: Flat File 127c
Archival Component
Tower additions and alterations Phase II: architectural, structural, and preliminary sketches, 1976 March 16
Level of Description
File
Archival Collection
Martin Stern Architectural Records
To request this item in person:
Collection Number: MS-00382
Collection Name: Martin Stern Architectural Records
Box/Folder: Flat File 169
Collection Name: Martin Stern Architectural Records
Box/Folder: Flat File 169
Archival Component
Tower additions and alterations: architectural drawings, sheets A101-140, 1975 September 30
Level of Description
File
Archival Collection
Martin Stern Architectural Records
To request this item in person:
Collection Number: MS-00382
Collection Name: Martin Stern Architectural Records
Box/Folder: Flat File 170a
Collection Name: Martin Stern Architectural Records
Box/Folder: Flat File 170a
Archival Component
Kitchen Expansion Program: architectural, structural, mechanical, electrical, and plumbing drawings, 1967 August 31
Level of Description
File
Archival Collection
Martin Stern Architectural Records
To request this item in person:
Collection Number: MS-00382
Collection Name: Martin Stern Architectural Records
Box/Folder: Flat File 60d
Collection Name: Martin Stern Architectural Records
Box/Folder: Flat File 60d
Archival Component
Record set: architectural drawings, sheets A0.1-A2.31, 1985 June 17
Level of Description
File
Scope and Contents
This set includes an artist’s rendering of an exterior building perspective.
Archival Collection
Martin Stern Architectural Records
To request this item in person:
Collection Number: MS-00382
Collection Name: Martin Stern Architectural Records
Box/Folder: Roll 392
Collection Name: Martin Stern Architectural Records
Box/Folder: Roll 392
Archival Component
Pagination
Refine my results
Content Type
Creator or Contributor
Subject
Archival Collection
Digital Project
Resource Type
Year
Material Type
Place
Language
Records Classification
