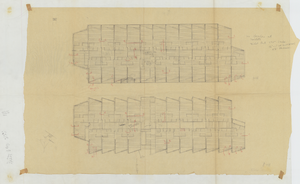Search the Special Collections and Archives Portal
Search Results
Bulletin 2: architectural drawings, sheets A2.1-A2.50, 1985 July 22
Level of Description
Archival Collection
Collection Name: Martin Stern Architectural Records
Box/Folder: Roll 537
Archival Component
Bulletin 2: architectural drawings, sheets A2.51-A11.3, 1985 July 22
Level of Description
Archival Collection
Collection Name: Martin Stern Architectural Records
Box/Folder: Roll 538
Archival Component
Bulletin F: architectural drawings, sheets A2.1-A2.56, 1985 September 13
Level of Description
Archival Collection
Collection Name: Martin Stern Architectural Records
Box/Folder: Roll 541
Archival Component
Oyster Bar Restaurant: architectural, interior, mechanical, electrical, plumbing, and kitchen drawings, 1975 December 4
Level of Description
Archival Collection
Collection Name: Martin Stern Architectural Records
Box/Folder: Roll 271
Archival Component
Issue for bid: architectural drawings, sheets A0.1-A3.32 , 1985 June 17
Level of Description
Archival Collection
Collection Name: Martin Stern Architectural Records
Box/Folder: Roll 370
Archival Component
Addendum 28: architectural drawings, sheets A0.1-A3.19, 1985 July 19
Level of Description
Archival Collection
Collection Name: Martin Stern Architectural Records
Box/Folder: Roll 380
Archival Component

Architectural drawing of the Hacienda (Las Vegas), plumbing details, before 1956
Date
Archival Collection
Description
Details of toilet placement in the guest room area of the Lady Luck, later the Hacienda. The object consists of a sheet of tracing paper taped over a parchment sheet; both have room plans and handwritten notes.
Site Name: Hacienda
Address: 3590 Las Vegas Boulevard South
Image

Architectural sketch of Harrah's Resort Atlantic City, fountains, circa 1983
Date
Archival Collection
Description
Conceptual sketches of Harrah's Marina Hotel Casino, Atlantic City.
Site Name: Harrah's Marina Resort (Atlantic City)
Address: 777 Harrah's Boulevard, Atlantic City, NJ
Image
Entertainer's House: architectural, mechanical, and structural drawings, 1974 February 21
Level of Description
Archival Collection
Collection Name: Martin Stern Architectural Records
Box/Folder: Roll 642
Archival Component
Additions and alterations: kitchen expansion; architectural, structural, mechanical, electrical, and kitchen drawings, 1972 December 7
Level of Description
Archival Collection
Collection Name: Martin Stern Architectural Records
Box/Folder: Roll 611
Archival Component
