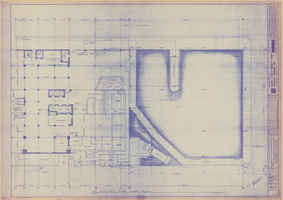Search the Special Collections and Archives Portal
Search Results
Ethan Jennings Jr. Architectural Records
Identifier
Abstract
The collection is comprised of architectural drawings (1952-1997) completed by American architect, Ethan Jennings Jr. and/or his architectural firm, Ethan Jennings Jr., AIA, CSI and includes Jenning's work from the firm of John Badgley, AIA, where Ethan Jennings Jr. worked in Southern California during the 1950s, as well as work Jenning's completed with Americo Inc., and Tolosa Group. The collection contains 217 sets of drawings, 6 boxes of project records, and 8 flat files of oversized material from over 200 different projects primarily located in California with some projects located in the Las Vegas area. The materials feature hand-drawn architectural drawings, ranging from preliminary sketches to construction documents. The drawings also contain work from consultants, engineers, and other architects who collaborated on the development of the various projects. The drawings include: commercial, industrial, professional, civic, residential, and religious buildings of varying scales, such as libraries, apartments, warehouses, office developments, schools, military buildings, churches, and custom single-family homes located throughout California and Las Vegas. The drawings also include a number of additions, remodels, and renovations. The collection also contains project records like structural calculations and drawings, project manuals and specifications, bid documents, and professional correspondence.
Archival Collection
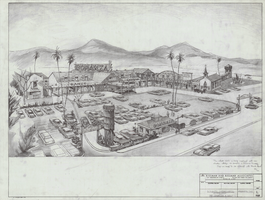
Perspective, Bonanza: architectural drawing
Date
Archival Collection
Description
From the Homer Rissman Architectural Records (MS-00452). Written on the image: "Rissman and Rissman Associates 1011 Swarthmore Avenue Pacific Palisades California Gladstone 4-7519. 12-1-66 Date. Bonanza Casino Hotel Las Vegas, Nevada for Mr. Lawrence P. Wolf. Perspective. 1 drawing number".
Site Location: Highway 91 (Clark County, Nevada)
Image
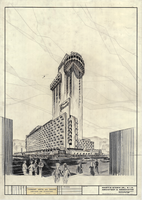
Fremont Hotel: architectural drawing
Date
Archival Collection
Description
From the Martin Stern Architectural Records (MS-00382). Written on the image: "Martin Stern Jr., A.I.A. Architect & Associates. Berton Charles Severson. Brian Walter Webb. 9348 Santa Monica Boulevard, Beverly Hills, California CR 3-0215 TR 8-5220. Fremont Hotel and Casino Additions and Alterations Las Vegas, Nevada".
Image
Architecture, 1984-1985
Level of Description
Archival Collection
Collection Name: University of Nevada, Las Vegas Office of Vice President for Academic Affairs Records
Box/Folder: Box 079
Archival Component
Architecture, 1985-1986
Level of Description
Archival Collection
Collection Name: University of Nevada, Las Vegas Office of Vice President for Academic Affairs Records
Box/Folder: Box 139
Archival Component
Alton Dean Jensen Architectural Records
Identifier
Abstract
The collection is comprised of architectural records (1943-2009) completed by American architect, Alton Dean Jensen and/or his architectural firm, Alton Dean Jensen Architect, AIA, and contains 263 sets of drawings and 95 sets of project records from over 200 different projects. Primarily focusing on the Nevada area and Utah area with some projects also located in Arizona, California, Wyoming, Colorado, South Dakota, Montana, and Idaho, the materials feature hand-drawn architectural drawings, ranging from preliminary sketches to construction documents, and project records, like structural calculations and project specifications. The drawings also contain work from consultants, engineers, and other architects who collaborated on the development of the various projects. The drawings include: commercial, industrial, professional, civic, residential, and religious buildings of varying scales, such as convenience stores, hotels, casinos, shopping centers, warehouses, office developments, schools, military buildings, churches, and custom single-family homes located throughout the Southwest (United States). The drawings also include a number of additions, remodels, and renovations. The drawings contain work from the Miles E. Miller Architecture firm, where Alton Dean Jensen first worked in Salt Lake City, Utah in the 1950s. The records include: structural calculations and drawings, project manuals and specifications, bid documents, and professional correspondence.
Archival Collection
Architecture photographs, undated
Level of Description
Archival Collection
Collection Name: Sands Hotel Public Relations Records
Box/Folder: Box 16
Archival Component
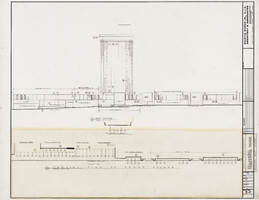
Architectural drawing of Harrah's Tahoe (Stateline, Nev.), architectural precast concrete, December 1, 1971
Date
Archival Collection
Description
Schematic exterior elevations for the architectural precast concrete for the construction of the Harrah's Tahoe resort. Includes revision dates. Drawn by B.D. Printed on mylar. Berton Charles Severson, architect; Brian Walter Webb, architect.
Site Name: Harrah's Tahoe
Address: 15 Highway 50
Image
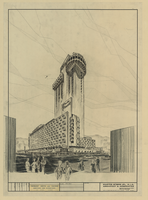
Fremont Hotel and Casino additions and alterations: architectural drawings
Date
Archival Collection
Description
Image
