Search the Special Collections and Archives Portal
Search Results
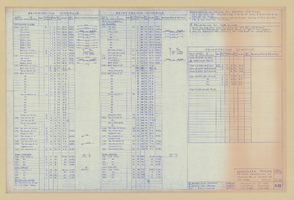
Original Landmark Tower structural drawings, sheets S1-S105: architectural drawings, image 013
Date
Description
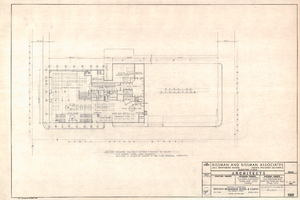
Binion's Horseshoe 1st Floor Plan: architectural drawing
Date
Archival Collection
Description
From the Homer Rissman Architectural Records (MS-00452). Written on the image: "Rissman and Rissman Associates 1011 Swarthmore Avenue Pacific Palisades California Gladstone 4-7519. Scale 1"=20'-0". Architects. Mechanical Engineer W.L. Donley & Associates 1516 North West Avenue Fresno, Calif. 93728 268-8029. Electrical Engineer J. L. Cusick & Associates 4219 Lankershim Blvd. North Hollywood, Cal. 91602 Triangle 7-6231. 2-7-68 Date. Additions & Alterations. Binion's Horseshoe Hotel & Casino 200 Fremont Street Las Vegas Nevada, 89101. Phone: 702/382-1600. First Floor Plan".
Image
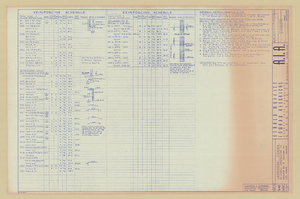
Original Landmark Tower structural drawings, sheets S1-S105: architectural drawings, image 010
Date
Description
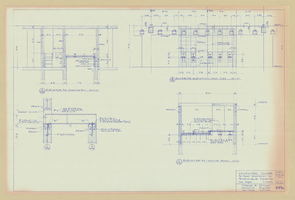
Original Landmark Tower structural drawings, sheets S1-S105: architectural drawings, image 028
Date
Description
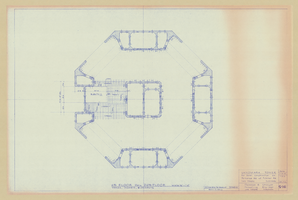
Original Landmark Tower structural drawings, sheets S1-S105: architectural drawings, image 017
Date
Description
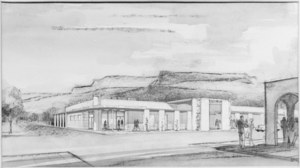
Film transparency of architectural drawing, Boulder City, Nevada, circa 1930s-1940s
Date
Archival Collection
Description
Image
Architectural drawings, and preliminary sketches, 1982 January 22
Level of Description
Scope and Contents
This set includes drawings by David Jacobsen Associates (architect) and Alan Lapidus Associates (architect).
Archival Collection
Collection Name: Martin Stern Architectural Records
Box/Folder: Flat File 725h
Archival Component
Architectural drawings, sheets A1-A33, 1968 August 5
Level of Description
Archival Collection
Collection Name: Martin Stern Architectural Records
Box/Folder: Flat File 335b
Archival Component
McDaniel's office building: architectural drawings, 1977 March 7
Level of Description
Archival Collection
Collection Name: James B. McDaniel Architectural Records
Box/Folder: Roll 095
Archival Component
Casino expansion, architectural drawings, 1989 February 27
Level of Description
Scope and Contents
This set includes drawings prepared by Nikita Zukov (architect).
Archival Collection
Collection Name: Riviera Hotel & Casino Publicity Collection and Architectural Records
Box/Folder: Roll 088
Archival Component
