Search the Special Collections and Archives Portal
Search Results
Tower expansion: architectural, structural, electrical, and kitchen, 1980 May 30
Level of Description
Scope and Contents
The container label misidentifies these drawings: the label states that they are for MGM Grand Hotel, Reno, Nevada. These drawings are, in fact, for the MGM Grand Hotel in Las Vegas, Nevada.
Archival Collection
Collection Name: Martin Stern Architectural Records
Box/Folder: Roll 356
Archival Component
Miscellaneous architectural sheets, 1957 March 19; 1981 December 29
Level of Description
Scope and Contents
This set includes drawings by Lockard and Casazza (architect), William C. Wagner (architect), Donald E. Wudtke (architect), South Shore Architects (architect), John O. Merill and Marc Goldstein Architects (architect), and Gensler and Associates (architect).
Archival Collection
Collection Name: Martin Stern Architectural Records
Box/Folder: Flat File 723a
Archival Component
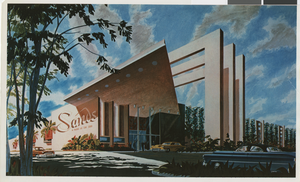
Photograph of Googie architectural design of the Sands Hotel (Las Vegas), façade, circa 1952
Date
Archival Collection
Description
Architect's proposal for the façade and porte-cochère of the Sands Hotel.
Site Name: Sands Hotel
Address: 3355 Las Vegas Boulevard South
Image
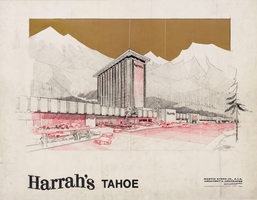
Architectural drawing of Harrah's Tahoe (Stateline, Nev.), cover sheet, 1971
Date
Archival Collection
Description
Architectural plans for the construction of the Harrah's Tahoe. Original material: mylar. Berton Charles Severson, architect; Brian Walter Webb, architect.
Site Name: Harrah's Tahoe
Address: 15 Highway 50
Image
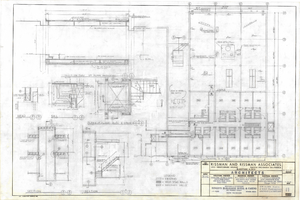
Binion's Horseshoe 3rd Floor Plan & Roof Plan Annex: architectural drawing
Date
Archival Collection
Description
Architectural drawing from Homer Rissman Architectural Records (MS-00452).
Image
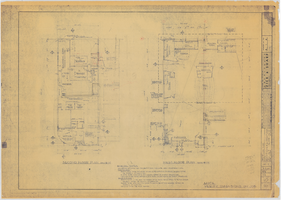
Mint Hotel and Casino: 1st & 2nd Floor Plans: architectural drawing
Date
Archival Collection
Description
Architectural drawing from Martin Stern Architectural Records (MS-00382).
Image
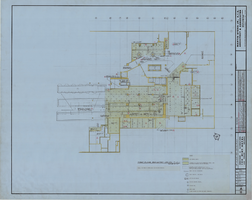
Mint Hotel and Casino: 1st Floor ref. Ceil'G. Plan: architectural drawing
Date
Archival Collection
Description
Architectural drawing from Martin Stern Architectural Records (MS-00382).
Image
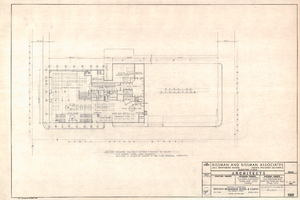
Binion's Horseshoe 1st Floor Plan: architectural drawing
Date
Archival Collection
Description
From the Homer Rissman Architectural Records (MS-00452). Written on the image: "Rissman and Rissman Associates 1011 Swarthmore Avenue Pacific Palisades California Gladstone 4-7519. Scale 1"=20'-0". Architects. Mechanical Engineer W.L. Donley & Associates 1516 North West Avenue Fresno, Calif. 93728 268-8029. Electrical Engineer J. L. Cusick & Associates 4219 Lankershim Blvd. North Hollywood, Cal. 91602 Triangle 7-6231. 2-7-68 Date. Additions & Alterations. Binion's Horseshoe Hotel & Casino 200 Fremont Street Las Vegas Nevada, 89101. Phone: 702/382-1600. First Floor Plan".
Image
Reynolds' preliminary research proposal and dissertation notes for the Architecture 707 and 717 courses at the University of Michigan, Doctoral Program in Architecture, 1978-1981
Level of Description
Archival Collection
Collection Name: Frank Reynolds Professional Papers
Box/Folder: Box 15 (Restrictions apply), Box 16 (Restrictions apply)
Archival Component
Architectural drawings; sheets A1-A39, 1969 August 16
Level of Description
Scope and Contents
This set includes drawings by Haver and Emerson (engineer).
This set includes: index sheet, topographic map, land survey, grading plan, site plans, demolition plans, floor plans, roof plans, building sections, exterior elevations, reflected ceiling plans, and interior elevations.
Archival Collection
Collection Name: Martin Stern Architectural Records
Box/Folder: Roll 006
Archival Component
