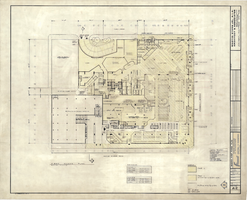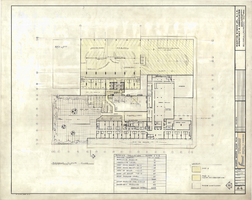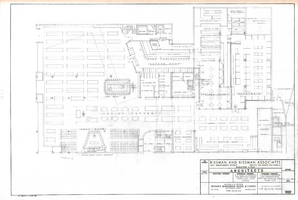Search the Special Collections and Archives Portal
Search Results
Health Club Addition: architectural, structural, mechanical, and electrical, 1966 December 5
Level of Description
Archival Collection
Collection Name: Martin Stern Architectural Records
Box/Folder: Flat File 60c
Archival Component
Submission for Nevada State Fire Marshall: architectural drawings, 1988 June 6
Level of Description
Scope and Contents
This set includes drawings by Morris and Brown (architect), and Daniel, Mann, Johnson, and Mendenhall (architect).
Archival Collection
Collection Name: Martin Stern Architectural Records
Box/Folder: Roll 615
Archival Component
Bicycle Club: architectural, civil, and kitchen drawings, 1985 January 22
Level of Description
Scope and Contents
This set includes preliminary sketches and an artist’s rendering of an exterior building elevation.
Archival Collection
Collection Name: Martin Stern Architectural Records
Box/Folder: Roll 309a
Archival Component
Increment 1, Increment 2, and Phase D: architectural, and mechanical drawings, 1982 January 22
Level of Description
Archival Collection
Collection Name: Martin Stern Architectural Records
Box/Folder: Flat File 127c
Archival Component

Master First Floor Plan, Fremont Hotel: architectural drawing
Date
Archival Collection
Description
From the Martin Stern Architectural Records (MS-00382). Written on the image: "Martin Stern Jr., A.I.A. Architect & Associates. Berton Charles Severson. Brian Walter Webb. Mas M. Tokubo, AIa. Joel D. Bergman, AIA. Fred D. Anderson. 9348 Santa Monica Boulevard, Beverly Hills, California CR 3-0215 TR 8-5220. Master First Floor Plan. Tower additions and alterations Fremont Hotel and Casino Las Vegas, Nevada. Job Number 05201. Scale 1/16"=1'0'. Date July 2, 1975. Sheet Number A-2".
Image

Fremont Hotel Master Second Floor Plan: architectural drawing
Date
Archival Collection
Description
From the Martin Stern Architectural Records (MS-00382). Written on the image: "Martin Stern Jr., A.I.A. Architect & Associates. Berton Charles Severson. Brian Walter Webb. Mas M. Tokubo, AIA. Joel D. Bergman, AIA. Fred D. Anderson. 9348 Santa Monica Boulevard, Beverly Hills, California CR 3-0215 TR 8-5220. Master Second Floor Plan. Tower Additions and Alterations. Fremont Hotel and Casino Las Vegas, Nevada. Job Number 05201. Scale 1/16"=1'0". Date July 2, 1975. Sheet Number A-4".
Image
Additions, alterations, and expansions: architectural, electrical, and plumbing drawings, 1964 August 3
Level of Description
Scope and Contents
This set includes an artist's rendering of an exterior building perspective.
Archival Collection
Collection Name: Martin Stern Architectural Records
Box/Folder: Flat File 67f
Archival Component
Architectural drawings, sheets A203-A1003, 1982 May
Level of Description
Scope and Contents
This roll's label is listed as 235b with the b crossed out. Rolls 235 and 235b were located next to this roll, while roll 236 was not in its specified location. The contents of this roll aligned with roll 236 from Stern's inventory.
Archival Collection
Collection Name: Martin Stern Architectural Records
Box/Folder: Roll 236
Archival Component

Binion's Horseshoe Preliminary First Floor Plan: architectural drawing
Date
Archival Collection
Description
From the Homer Rissman Architectural Records (MS-00452). Written on the image: "Rissman and Rissman Associates 1011 Swarthmore Avenue Pacific Palisades California Gladstone 4-7519. Scale 1/8"=1'0". Architects. Mechanical Engineer W.L. Donley & Associates 1516 North West Avenue Fresno, Calif. 93728 268-8029. Electrical Engineer J. L. Cusick & Associates 4219 Lankershim Blvd. North Hollywood, Cal. 91602 Triangle 7-6231. 2-20-68 Date. Additions & Alterations. Binion's Horseshoe Hotel & Casino 200 Fremont Street Las Vegas Nevada, 89101. Phone: 702/382-1600. Preliminary 1st Floor Plan".
Image
Tower expansion: addendum M: miscellaneous architectural and kitchen drawings, 1980 February 6; 1980 August 5
Level of Description
Scope and Contents
This set contains architectural drawings for MGM Grand Hotels (client) and includes drawings by Laschover and Sovich Incorporated (consultant).
This set includes: door schedules, finish schedules, construction details, wall sections, exterior elevations, building sections, reflected ceiling plans, floor plans, equipment plans, and equipment schedules.
Archival Collection
Collection Name: Martin Stern Architectural Records
Box/Folder: Roll 103
Archival Component
