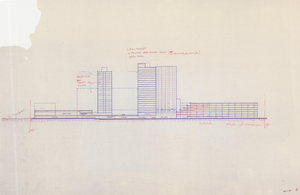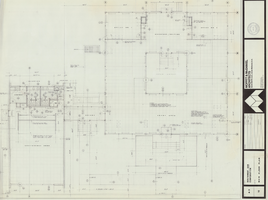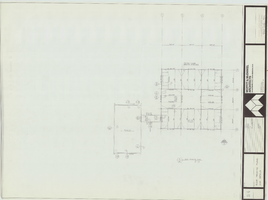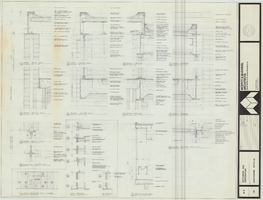Search the Special Collections and Archives Portal
Search Results
Casino expansion, architectural drawings, 1989 February 27
Level of Description
Scope and Contents
This set includes drawings prepared by Nikita Zukov (architect).
Archival Collection
Collection Name: Riviera Hotel & Casino Publicity Collection and Architectural Records
Box/Folder: Roll 088
Archival Component
McDaniel's office building: architectural drawings, 1977 March 7
Level of Description
Archival Collection
Collection Name: James B. McDaniel Architectural Records
Box/Folder: Roll 095
Archival Component
Additions and alterations: Keno, Mamchen Deli: structural and architectural drawings, 1973 June 29
Level of Description
Scope and Contents
This set contains architectural drawings for Las Vegas Hilton (client), and includes drawings by John A. Martin and Associates (engineer), and Frumhoff and Cohen (engineer).
This set includes: wall sections, construction details, exterior elevations, foundation plans, framing plans, floor plans, lighting fixture schedules, and lighting plans.
Archival Collection
Collection Name: Martin Stern Architectural Records
Box/Folder: Roll 149
Archival Component

Architectural drawing of the Holiday Inn (Las Vegas), tower elevation, December 16, 1985
Date
Archival Collection
Description
External elevation of the Holiday Inn (now Harrah's) tower addition in Las Vegas. Original medium: paper ozalid.
Site Name: Holiday Casino
Address: 3475 Las Vegas Boulevard South
Image

Southwest Gas Corporation office building: architectural drawing
Date
Archival Collection
Image

Southwest Gas Corporation office building: architectural drawing
Date
Archival Collection
Image

Southwest Gas Corporation office building: architectural drawing
Date
Archival Collection
Image
Architectural drawings, sheets A105-A111, 1982 February 2
Level of Description
Archival Collection
Collection Name: Martin Stern Architectural Records
Box/Folder: Roll 155
Archival Component
Architectural drawings, sheets A201-A238, 1982 February 2
Level of Description
Archival Collection
Collection Name: Martin Stern Architectural Records
Box/Folder: Roll 155
Archival Component
Rooms expansion tower: architectural, and structural drawings, 1979 September 10
Level of Description
Archival Collection
Collection Name: Martin Stern Architectural Records
Box/Folder: Roll 365
Archival Component
