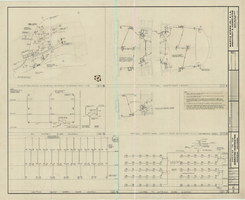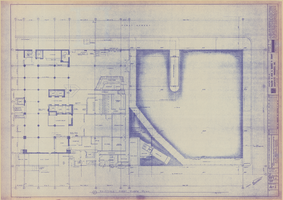Search the Special Collections and Archives Portal
Search Results

Huntington addition, architectural, electrical, mechanical, and plumbing: architectural drawings, image 032
Date
Description
Architectural Drawings
Level of Description
Archival Collection
Collection Name: Kenneth H. Childers Architectural Drawings
Box/Folder: N/A
Archival Component
Architectural drawings
Level of Description
Archival Collection
Collection Name: Homer Rissman Architectural Records
Box/Folder: Flat File 172
Archival Component

Remodeling and Additions: civil and architectural drawings
Date
Archival Collection
Description
Image
Architectural drawings
Level of Description
Archival Collection
Collection Name: Frank Reynolds Professional Papers
Box/Folder: N/A
Archival Component
Perlman Architecture
Level of Description
Archival Collection
Collection Name: Las Vegas Real Estate Brochures Collection
Box/Folder: N/A
Archival Component
Architectural drawings
Level of Description
Archival Collection
Collection Name: North Las Vegas Bicentennial Committee Photographs and Drawings of Kiel Ranch
Box/Folder: N/A
Archival Component
Kenneth H. Childers Architectural Drawings
Identifier
Abstract
The Kenneth H. Childers Architectural Drawings (1968, approximately 1981-1995) contain the work of Childers and his Las Vegas, Nevada architectural firm, Kenneth H. Childers Architect. The drawings depict both residential and commercial structures built primarily in Las Vegas.
Archival Collection
Architectural Drawings, 1951-1970
Level of Description
Scope and Contents
The architectural drawings series of the Harry Hayden Whiteley Architectural Records are comprised of architectural records (1951-1970) created and/or maintained by the American architect Harry Hayden Whiteley and/or his architectural firm, known as Harry Hayden Whiteley and Associates. This series includes 10 oversized flat files of architectural drawings documenting work on over 30 projects and focuses on Las Vegas and Reno, Nevada. The materials feature hand-drawn architectural drawings ranging from pencil and ink on tracing paper preliminary sketches to mounted artist's renderings. The drawings also contain work from a number of consultants, engineers, and other architects who collaborated on the development of the various projects. The collection includes architectural drawings for hotels, casinos, integrated casino resorts, office towers, multi-family residential developments, and custom single-family homes.
The architectural drawings series may include: site plans, floor plans, exterior and interior elevations, and exterior and interior perspective renderings.
Archival Collection
Collection Name: Harry Hayden Whiteley Architectural Records
Box/Folder: N/A
Archival Component
James B. McDaniel Architectural Records
Identifier
Abstract
The James B. McDaniel Records (1960-1978) comprise the plans and drawings created by Las Vegas, Nevada architect James McDaniel who worked independently as James Brooks McDaniel Architect (from 1960-1978) and with a partner as Moffitt and McDaniel Architects, Limited (during the 1970s). This collection includes materials from over 115 projects managed by McDaniel. Records include oversized architectural drawings, and files of architectural projects. McDaniel designed many University of Nevada, Las Vegas (UNLV) buildings, residential, commercial, and landscape designs for Las Vegas clients. Also included are business files of construction estimates, specifications, invoices, change orders, and correspondence.
Archival Collection
