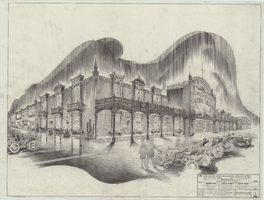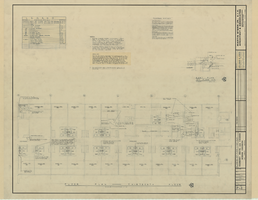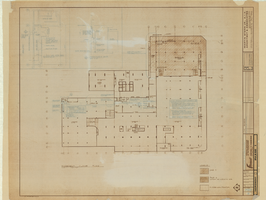Search the Special Collections and Archives Portal
Search Results
Miscellaneous architectural drawings and preliminary sketches, 1981 October 2
Level of Description
Archival Collection
Collection Name: Martin Stern Architectural Records
Box/Folder: Flat File 721g
Archival Component

Perspective view of Silver Slipper: architectural drawing
Date
Archival Collection
Description
From the Homer Rissman Architectural Records (MS-00452). Written on the image: "Rissman and Rissman Associates 1011 Swarthmore Avenue Pacific Palisades California Gladstone 4-7519. Architects. Structural Engineer Socoloske, Zelner & Assoc. 14545 Friar Street Van Nuys, Calif. State 5-6821. Mechanical Engineer Ira Tepper & Associates 1147 So. Beverly Drive Los Angeles, Calif. 90035 Crestview 6-1736. Electrical Engineer J.L. Cusick & Associates 4100 N. Cahuenga Blvd. North Hollywood, Cal. 91602 Triangle 7-6231. 6-1-66 Date. Additions and Alterations Silver Slipper Casino U.S. Highway #91 Las Vegas, Nevada. Perspective View. 1 drawing number".
Image
Architectural, structural, electrical, and mechanical, 1959 November 16
Level of Description
Archival Collection
Collection Name: Martin Stern Architectural Records
Box/Folder: Flat File 197
Archival Component
Aladdin Towers: architectural and interior design drawings, 1981
Level of Description
Archival Collection
Collection Name: Martin Stern Architectural Records
Box/Folder: Roll 214a, Roll 215
Archival Component
Lounge alterations: architectural drawings, 1970 August 25
Level of Description
Archival Collection
Collection Name: Martin Stern Architectural Records
Box/Folder: Flat File 232d
Archival Component
Phases B, B.1, B.2, and B.3: architectural, and electrical drawings, 1983 January 18
Level of Description
Archival Collection
Collection Name: Martin Stern Architectural Records
Box/Folder: Flat File 126b
Archival Component
Phases B, C, and E: architectural, mechanical, and electrical, 1983 April 14
Level of Description
Archival Collection
Collection Name: Martin Stern Architectural Records
Box/Folder: Flat File 127b
Archival Component

Fremont Hotel and Casino additions and alterations: architectural drawings, image 012
Date
Description

Fremont Hotel and Casino additions and alterations: architectural drawings, image 013
Date
Description

