Search the Special Collections and Archives Portal
Search Results
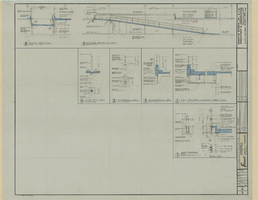
Fremont Hotel and Casino additions and alterations: architectural drawings, image 084
Date
1967-12-01
Description
Architectural sheet for the Fremont Hotel and Casino from flat file 001b of the Martin Stern Architectural Records. This sheet contains a ramp section and details for ramp installation.
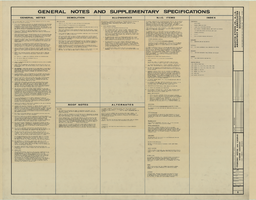
Fremont Hotel and Casino additions and alterations: architectural drawings, image 003
Date
1967-12-01
Description
Architectural sheet for the Fremont Hotel and Casino from flat file 001a of the Martin Stern Architectural Records. This sheet contains demolition notes, construction notes, and a sheet index.
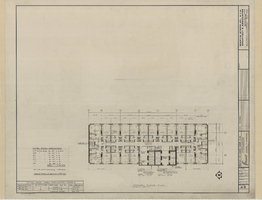
Fremont Hotel and Casino additions and alterations: architectural drawings, image 023
Date
1967-12-01
Description
Architectural sheet for the Fremont Hotel and Casino from flat file 001a of the Martin Stern Architectural Records. This sheet includes tabulations for the count and area measurements of hotel rooms.
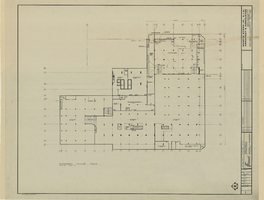
Fremont Hotel and Casino additions and alterations: architectural drawings, image 046
Date
1967-12-01
Description
Architectural sheet for the Fremont Hotel and Casino from flat file 001b of the Martin Stern Architectural Records. This sheet contains a floor plan depicting existing conditions for the basement.
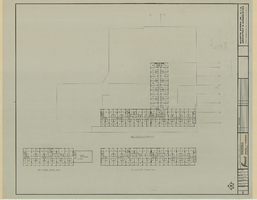
Fremont Hotel and Casino additions and alterations: architectural drawings, image 047
Date
1967-12-01
Description
Architectural sheet for the Fremont Hotel and Casino from flat file 001b of the Martin Stern Architectural Records. This sheet contains a floor plan depicting typical tower floors.
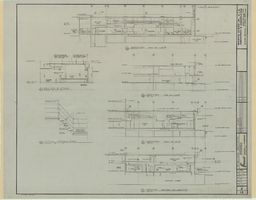
Fremont Hotel and Casino additions and alterations: architectural drawings, image 050
Date
1967-12-01
Description
Architectural sheet for the Fremont Hotel and Casino from flat file 001b of the Martin Stern Architectural Records. This sheet contains building sections and sections at a stage and catwalk stairs.
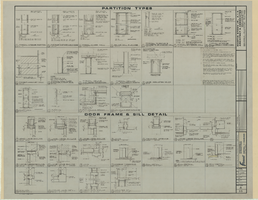
Fremont Hotel and Casino additions and alterations: architectural drawings, image 052
Date
1967-12-01
Description
Architectural sheet for the Fremont Hotel and Casino from flat file 001b of the Martin Stern Architectural Records. This sheet contains building component details for partitions, doors, and sills.
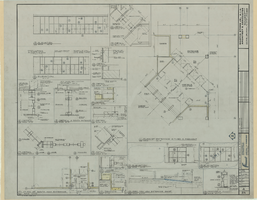
Fremont Hotel and Casino additions and alterations: architectural drawings, image 055
Date
1967-12-01
Description
Architectural sheet for the Fremont Hotel and Casino from flat file 001b of the Martin Stern Architectural Records. This sheet contains a floor plan, elevations, sections, and details of the entrance.
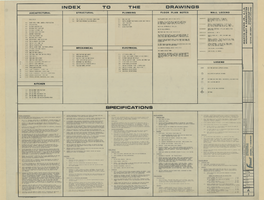
Fremont Hotel and Casino additions and alterations: architectural drawings, image 057
Date
1967-12-01
Description
Architectural sheet for the Fremont Hotel and Casino from flat file 001b of the Martin Stern Architectural Records. This sheet contains demolition and construction specifications, notes, and the sheet index.
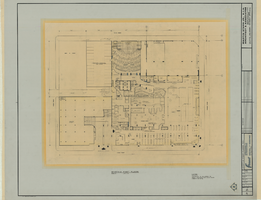
Fremont Hotel and Casino additions and alterations: architectural drawings, image 066
Date
1967-12-01
Description
Architectural sheet for the Fremont Hotel and Casino from flat file 001b of the Martin Stern Architectural Records. This sheet contains the first floor plan depicting existing conditions.
Pagination
Refine my results
Content Type
Creator or Contributor
Subject
Archival Collection
Digital Project
Resource Type
Year
Material Type
Place
Language
Records Classification
