Search the Special Collections and Archives Portal
Search Results
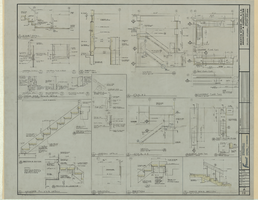
Fremont Hotel and Casino additions and alterations: architectural drawings, image 053
Date
1967-12-01
Description
Architectural sheet for the Fremont Hotel and Casino from flat file 001b of the Martin Stern Architectural Records. This sheet contains stair sections, plans, and details.
Additions to the Tropicana: architectural drawings
Level of Description
File
Archival Collection
Homer Rissman Architectural Records
To request this item in person:
Collection Number: MS-00452
Collection Name: Homer Rissman Architectural Records
Box/Folder: Flat File 096
Collection Name: Homer Rissman Architectural Records
Box/Folder: Flat File 096
Archival Component
Architectural drawings, 1987 August 1
Level of Description
File
Archival Collection
Martin Stern Architectural Records
To request this item in person:
Collection Number: MS-00382
Collection Name: Martin Stern Architectural Records
Box/Folder: Roll 640
Collection Name: Martin Stern Architectural Records
Box/Folder: Roll 640
Archival Component
Cripple Creek architectural drawings
Level of Description
File
Archival Collection
Homer Rissman Architectural Records
To request this item in person:
Collection Number: MS-00452
Collection Name: Homer Rissman Architectural Records
Box/Folder: Flat File 172
Collection Name: Homer Rissman Architectural Records
Box/Folder: Flat File 172
Archival Component
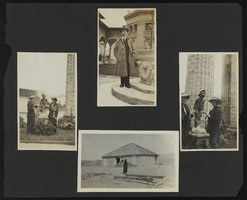
Views of architecture: photographic prints, image 045
Description
From the Emily Higby Powell Photograph Album (PH-00114) -- An individuals posing with various different architecture structures.
Photocopies of architectural renderings, undated
Level of Description
File
Archival Collection
Harry Hayden Whiteley Architectural Records
To request this item in person:
Collection Number: MS-00134
Collection Name: Harry Hayden Whiteley Architectural Records
Box/Folder: Box 11
Collection Name: Harry Hayden Whiteley Architectural Records
Box/Folder: Box 11
Archival Component
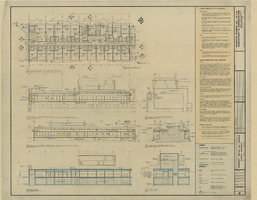
Fremont Hotel and Casino additions and alterations: architectural drawings, image 004
Date
1967-12-01
Description
Architectural sheet for the Fremont Hotel and Casino from flat file 001a of the Martin Stern Architectural Records. This sheet contains drawings pertaining to the building's thirteenth floor.
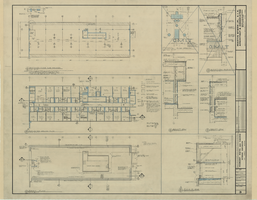
Fremont Hotel and Casino additions and alterations: architectural drawings, image 005
Date
1967-12-01
Description
Architectural sheet for the Fremont Hotel and Casino from flat file 001a of the Martin Stern Architectural Records. This sheet contains drawings pertaining to the building's thirteenth floor.
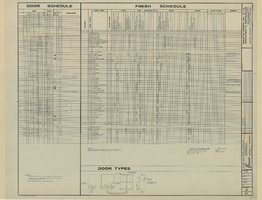
Fremont Hotel and Casino additions and alterations: architectural drawings, image 054
Date
1967-12-01
Description
Architectural sheet for the Fremont Hotel and Casino from flat file 001b of the Martin Stern Architectural Records. This sheet contains schedules for doors and finishes used in the project.
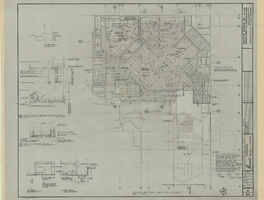
Fremont Hotel and Casino additions and alterations: architectural drawings, image 062
Date
1967-12-01
Description
Architectural sheet for the Fremont Hotel and Casino from flat file 001b of the Martin Stern Architectural Records. This sheet contains the reflected ceiling plan for the first floor.
Pagination
Refine my results
Content Type
Creator or Contributor
Subject
Archival Collection
Digital Project
Resource Type
Year
Material Type
Place
Language
Records Classification
