Search the Special Collections and Archives Portal
Search Results
Architectural drawings, 1961 August 8
Level of Description
File
Archival Collection
Martin Stern Architectural Records
To request this item in person:
Collection Number: MS-00382
Collection Name: Martin Stern Architectural Records
Box/Folder: Flat File 124
Collection Name: Martin Stern Architectural Records
Box/Folder: Flat File 124
Archival Component
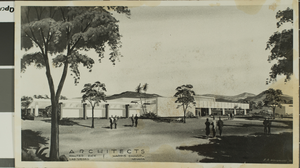
Photograph of architectural rendering of Frazier Hall, Las Vegas, 1956
Date
1956
Archival Collection
Description
An architectural rendering of Frazier Hall at the University of Nevada, Las Vegas (UNLV).
Image
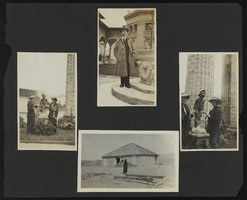
Views of architecture: photographic prints, image 045
Description
From the Emily Higby Powell Photograph Album (PH-00114) -- An individuals posing with various different architecture structures.
UNLV School of Architecture bid set: architectural and electrical drawing sets, 1996 June 17
Level of Description
File
Archival Collection
University of Nevada, Las Vegas School of Architecture Records
To request this item in person:
Collection Number: UA-00005
Collection Name: University of Nevada, Las Vegas School of Architecture Records
Box/Folder: Roll 05
Collection Name: University of Nevada, Las Vegas School of Architecture Records
Box/Folder: Roll 05
Archival Component
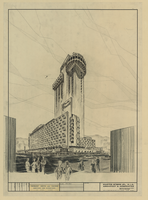
Fremont Hotel and Casino additions and alterations: architectural drawings, image 001
Date
1967-12-01
Description
Architectural sheet for the Fremont Hotel and Casino from flat file 001a of the Martin Stern Architectural Records. This sheet contains an exterior perspective rendering.
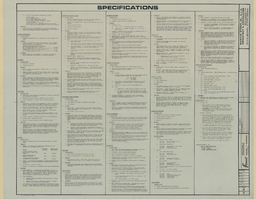
Fremont Hotel and Casino additions and alterations: architectural drawings, image 058
Date
1967-12-01
Description
Architectural sheet for the Fremont Hotel and Casino from flat file 001b of the Martin Stern Architectural Records. This sheet contains construction specifications and notes.
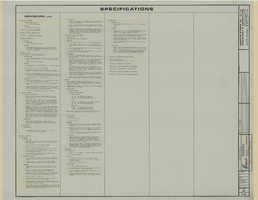
Fremont Hotel and Casino additions and alterations: architectural drawings, image 073
Date
1967-12-01
Description
Architectural sheet for the Fremont Hotel and Casino from flat file 001b of the Martin Stern Architectural Records. This sheet contains construction specifications and notes.
Architectural drawings, 1977 September 3
Level of Description
File
Scope and Contents
This set includes drawings by Marnell Corrao Associates Incorporated (architect).
Archival Collection
Martin Stern Architectural Records
To request this item in person:
Collection Number: MS-00382
Collection Name: Martin Stern Architectural Records
Box/Folder: Roll 468
Collection Name: Martin Stern Architectural Records
Box/Folder: Roll 468
Archival Component
Architectural drawings, 1976 December 1
Level of Description
File
Scope and Contents
This set also includes drawings of Playboy Office Alterations at 8560 Sunset Boulevard (Los Angeles, California).
Archival Collection
Martin Stern Architectural Records
To request this item in person:
Collection Number: MS-00382
Collection Name: Martin Stern Architectural Records
Box/Folder: Roll 254
Collection Name: Martin Stern Architectural Records
Box/Folder: Roll 254
Archival Component
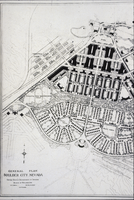
Slide of an architectural drawing of Boulder City, Nevada, March 5, 1931
Date
1931-03-05
Archival Collection
Description
A black and white image of architectural layout plans for Boulder City.
Image
Pagination
Refine my results
Content Type
Creator or Contributor
Subject
Archival Collection
Digital Project
Resource Type
Year
Material Type
Place
Language
Records Classification
