Search the Special Collections and Archives Portal
Search Results
Architecture photographs, undated
Level of Description
Archival Collection
Collection Name: Sands Hotel Public Relations Records
Box/Folder: Box 16
Archival Component
Architectural drawings, 1989 April 18
Level of Description
Scope and Contents
This set includes: site plans, floor plans, exterior elevations, and building sections.
Archival Collection
Collection Name: Martin Stern Architectural Records
Box/Folder: Roll 606
Archival Component
Jeanne Brown Papers on UNLV Architecture Studies Library
Identifier
Abstract
The Jeanne Brown Papers on UNLV Architecture Studies Library (1985-2014) collection contains reports, surveys, meeting minutes, and correspondence pertaining to the Architecture Studies Library (ASL) at the University of Nevada, Las Vegas (UNLV). The bulk of the collection consists of Architecture Studies Library files from Jeanne Brown, such as planning files, annual reports, employee and student survey reports, cabinet meeting notes, Brown’s publications, and Brown’s Librarian Emerita application.
Archival Collection
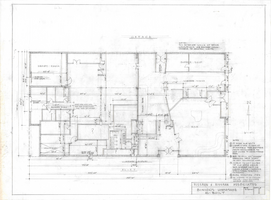
Binion's Horseshoe Garage: architectural drawing
Date
Archival Collection
Description
From the Homer Rissman Architectural Records (MS-00452). Written on the image: "Garage. Rissman & Rissman Associates. Binion's Horseshoe as-built. Date 9-20-67. Sheet #1".
Image
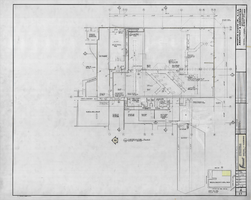
Partial Mezzanine Plan, Fremont: architecture drawing
Date
Archival Collection
Description
From the Martin Stern Architectural Records (MS-00382). Written on the image: "Martin Stern Jr., A.I.A. Architect & Associates. Berton Charles Severson. Brian Walter Webb. Mas Tokubo. Fred Anderson. Joel Bergman. Bruce Koerner. 9348 Santa Monica Boulevard, Beverly Hills, California (213)-273-0215/878-5220. Partial Mezzanine Plan. Additions and Alterations. Fremont Hotel and Casino Las Vegas, Nevada. No. Date. Revisions. 1. 3-17-79. Addendum #1. 4. 4-27-76. Addendum #4. Job Number 01702. Scale as noted. Drawn By C.C. Job Captain G.S. Checked By F.A. Date 3-3-76. Sheet Number A13".
Image
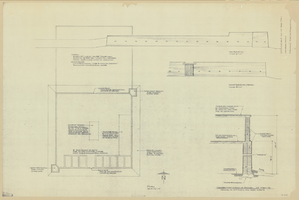
Old Las Vegas Mormon Fort: architectural drawing
Date
Archival Collection
Description
Image
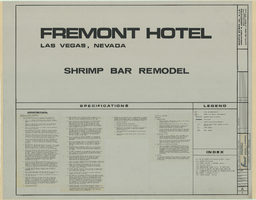
Fremont Hotel and Casino additions and alterations: architectural drawings, image 044
Date
Description
UNLV Libraries Collection of UNLV Campus Architectural Drawings and Photographs
Identifier
Abstract
UNLV Libraries Collection of UNLV Campus Architectural Drawings and Photographs (1959-2006) is comprised of drawings and photographs of the UNLV main campus on Maryland Parkway and its constituent buildings. The collection also includes one CAD drawing of UNLV's campus, and architectural plans for the proposed College of Architecture building. The collection also includes proposed renderings of campus buildings including Frank and Estella Beam Hall, Artemus W. Ham Hall, and the Richard Tam Alumni Center.
Archival Collection
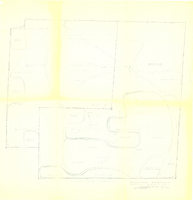
Nevada Southern University master plan: architectural drawings
Date
Archival Collection
Description
Image
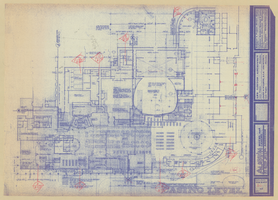
Aladdin Hotel and Casino hi-rise hotel addition: architectural drawings
Date
Archival Collection
Description
Image
