Search the Special Collections and Archives Portal
Search Results
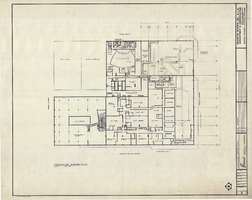
Mezzanine Master Plan, Fremont Hotel: architectural drawing
Date
Archival Collection
Description
From the Martin Stern Architectural Records (MS-00382). Written on the image: "Martin Stern Jr., A.I.A. Architect & Associates. Berton Charles Severson. Brian Walter Webb. Mas Tokubo. Fred Anderson. Joel Bergman. Bruce Koerner. 9348 Santa Monica Boulevard, Beverly Hills, California (213)-273-0215/878-5220. Mezzanine Master Plan. Fremont Hotel and Casino Las Vegas, Nevada. Scale 1/16"=1'0". Date 3-27-81. Sheet Number 3".
Image
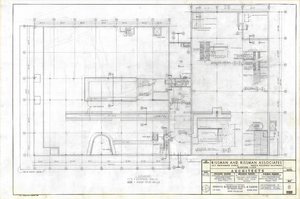
Binion's Horseshoe Mezzanine & Catwalk Plan: architectural drawing
Date
Archival Collection
Description
Architectural drawing from Homer Rissman Architectural Records (MS-00452).
Image
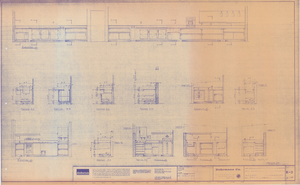
Binion's Horseshoe Elevation & Section Sheet: architectural drawing
Date
Archival Collection
Description
Architectural drawing from Homer Rissman Architectural Records (MS-00452).
Image
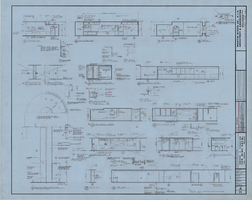
Mint Hotel and Casino: Interior Elevations: architectural drawing
Date
Archival Collection
Description
Architectural drawing from Martin Stern Architectural Records (MS-00382).
Image
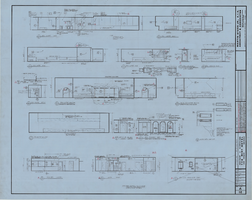
Mint Hotel and Casino: Interior Elevations: architectural drawing
Date
Archival Collection
Description
Architectural drawing from Martin Stern Architectural Records (MS-00382).
Image
Additions to the Tropicana: architectural drawings
Level of Description
Archival Collection
Collection Name: Homer Rissman Architectural Records
Box/Folder: Flat File 096
Archival Component
Architectural drawings, 1987 August 1
Level of Description
Archival Collection
Collection Name: Martin Stern Architectural Records
Box/Folder: Roll 640
Archival Component
Cripple Creek architectural drawings
Level of Description
Archival Collection
Collection Name: Homer Rissman Architectural Records
Box/Folder: Flat File 172
Archival Component
Photocopies of architectural renderings, undated
Level of Description
Archival Collection
Collection Name: Harry Hayden Whiteley Architectural Records
Box/Folder: Box 11
Archival Component
UNLV Architecture Building, 1987
Level of Description
Archival Collection
Collection Name: JMA Architecture Studio Records
Box/Folder: Box 92
Archival Component
