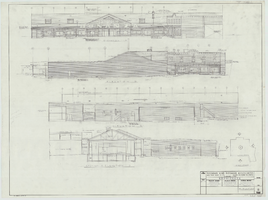Search the Special Collections and Archives Portal
Search Results
Architects and architecture, 2005
Level of Description
Archival Collection
Collection Name: UNLV Libraries Collection of Regional History Files
Box/Folder: Box 22
Archival Component
Architecture, 1985-1986
Level of Description
Archival Collection
Collection Name: University of Nevada, Las Vegas Office of Vice President for Academic Affairs Records
Box/Folder: Box 139
Archival Component
Architecture, 1984-1985
Level of Description
Archival Collection
Collection Name: University of Nevada, Las Vegas Office of Vice President for Academic Affairs Records
Box/Folder: Box 079
Archival Component
Architecture photographs, undated
Level of Description
Archival Collection
Collection Name: Sands Hotel Public Relations Records
Box/Folder: Box 16
Archival Component

Elevation, Bonanza: architectural drawing
Date
Archival Collection
Description
From the Homer Rissman Architectural Records (MS-00452). Written on the image: "Rissman and Rissman Associates 1011 Swarthmore Avenue Pacific Palisades California Gladstone 4-7519. Scale 1/3'-1'-0'. Architects. Structural Engineer Harold L. Epstein 3324 Barham Blvd. Los Angeles, Calif. 90028 Hollywood 3-7121. Mechanical Engineer Ira Tepper & Associates 1147 So. Beverly Drive Los Angeles, Calif. 90035 Crestview 6-1736. Electrical Engineer J.L. Cusick & Associates 4219 Lankershim Blvd. North Hollywood, Cal. 91602 Triangle 7-6231. Elevation. 8 drawing number".
Site Location: Highway 91 (Clark County, Nevada)
Image
Site plans, architectural, and structural drawings
Level of Description
Archival Collection
Collection Name: Martin Stern Architectural Records
Box/Folder: Roll 417a
Archival Component
Architectural plans, 1980 July 14
Level of Description
Archival Collection
Collection Name: Martin Stern Architectural Records
Box/Folder: Roll 412
Archival Component
Architectural drawings, 1987 August 12
Level of Description
Archival Collection
Collection Name: Martin Stern Architectural Records
Box/Folder: Roll 235a2
Archival Component
Architectural drawings, 1980 April 25
Level of Description
Scope and Contents
This set includes drawings Bradford P. Shaw (architect).
Archival Collection
Collection Name: Martin Stern Architectural Records
Box/Folder: Roll 312
Archival Component
Bergman Walls & Associates Architectural Drawings
Identifier
Abstract
The Bergman Walls & Associates architectural drawings are comprised of architectural and interior drawings created between 1997 and 2017. The drawings primarily focus on Las Vegas, Nevada properties, but also include drawings for projects around the United States and international locations. Typical drawing types include initial design sketches, exterior and interior perspective renderings, site plans, floor plans, sections, elevations, and detail drawings and diagrams of specific building components. The material is available in the form of physical drawings, digital scans of original content, and computer generated renderings, with some material in the collection unique to either physical or digital formats.
Archival Collection
