Search the Special Collections and Archives Portal
Search Results
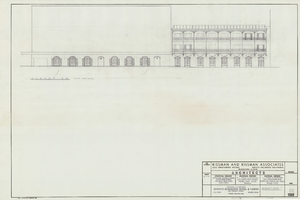
Binion's Horseshoe Elevations: architectural drawing
Date
Archival Collection
Description
Architectural drawing from Homer Rissman Architectural Records (MS-00452).
Image
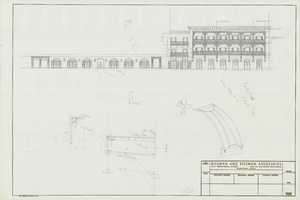
Binion's Horseshoe Elevations: architectural drawing
Date
Archival Collection
Description
Architectural drawing from Homer Rissman Architectural Records (MS-00452).
Image
Reconstruction and additions: architectural drawings
Level of Description
Archival Collection
Collection Name: Martin Stern Architectural Records
Box/Folder: Roll 302
Archival Component
Architectural drawings, 1977-2000
Level of Description
Scope and Contents
The architectural drawings series contains plans describing J.A. Tiberti Construction projects in Las Vegas, Nevada between 1977 and 2000.
Archival Collection
Collection Name: J. A. Tiberti Construction Records
Box/Folder: N/A
Archival Component
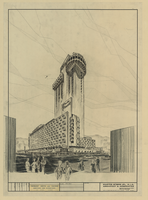
Fremont Hotel and Casino additions and alterations: architectural drawings
Date
Archival Collection
Description
Image
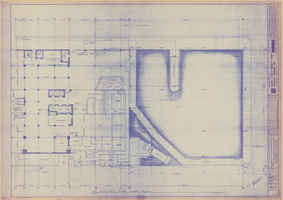
Remodeling and Additions: civil and architectural drawings, image 001
Date
Description
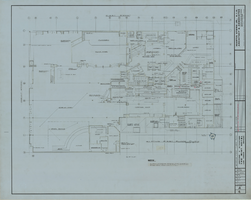
Remodeling and Additions: civil and architectural drawings, image 003
Date
Description
Additions and Alterations: coffee shop: architectural drawings
Level of Description
Scope and Contents
This set contains architectural drawings for International Hotel (client), and includes drawings by Howard Hirsch Associates (consultant).
This set includes: general specifications, floor plans, reflected ceiling plans, construction details, interior elevations, finish schedules, door schedules, and electrical plans.
Archival Collection
Collection Name: Martin Stern Architectural Records
Box/Folder: Roll 144
Archival Component
UNLV University Libraries Collection of Architecture Drawings
Identifier
Abstract
UNLV University Libraries Collection of Architecture Drawings contains original hand-drawn architectural drawings, print reproductions, computer generated prints, and board-mounted artist renderings dating between 1926 and 2003. The collection primarily focuses on Las Vegas, Nevada, but also includes projects throughout Nevada and other states including Utah, Arizona, California, Mississippi, and Colorado.
Archival Collection
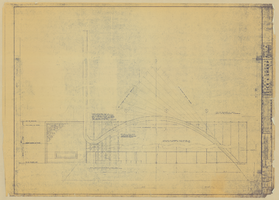
Miscellaneous blue-line prints: architectural drawing
Date
Description
Image
