Search the Special Collections and Archives Portal
Search Results
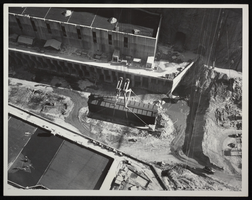
Photograph of boxcar being lowered into Hoover Dam coffer dam, circa 1934-1935
Date
Archival Collection
Description
Image
Edgewater Phase II and III, 1983 September 16; 1984 June 20
Level of Description
Scope and Contents
This set includes: original drawings prior to addition, roof plans, floor plans, construction details, foundation plans, framing plans, site plans, grading plans, aerial images, water and sewer plans, gas plans, gas schematic diagrams and reflected ceiling plans.
Contains drawings by Kenneth J. Brown (engineer), Chilton Engineering (engineer) and Robert J. McNutt (engineer).
Archival Collection
Collection Name: Gary Guy Wilson Architectural Drawings
Box/Folder: Roll 149
Archival Component
"B-roll for Las Vegas News Bureau" includes footage of Las Vegas Strip and airport: video, 1992 January 01
Level of Description
Scope and Contents
B-roll aerial footage of McCarran Airport (Harry Reid International Airport), the Las Vegas Strip including the Hard Rock Cafe and Excalibur (daytime); cuts to the Strip at night and includes Holiday Inn, Imperial Palace, Flamingo Hilton; interior footage of the airport and people at baggage claim, ticket counters, and general interior shots of the airport. Original media Betacam, color, aspect ratio 4 x 3, frame size 720 x 486.
Archival Collection
Collection Name: The Production Company Audiovisual Collection
Box/Folder: Digital File 00
Archival Component
Land surveys; sheets 1-4: Electrical drawings; sheets E14, E30-E38, and GE1-GE4, 1970 November 16
Level of Description
Scope and Contents
This set includes drawings for Inscon Development Co. (client) and Del E Webb Corp. (client) and includes drawings by Frumhoff and Cohen (engineer).
This set includes: aerial photography, exterior perspectives, land surveys, grading plans, reflected ceiling plans, lighting plans, power plans, electrical schematics, lighting fixture schedule, and electrical specifications.
Archival Collection
Collection Name: Martin Stern Architectural Records
Box/Folder: Roll 013
Archival Component
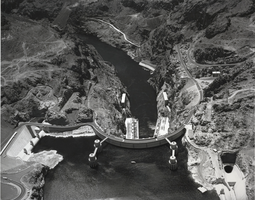
Photograph of Colorado River, Hoover Dam, May 15, 1975
Date
Archival Collection
Description
Image
Hoover Dam photographs, 1930-1959
Level of Description
Scope and Contents
Materials contain photographic prints, photographic slides, and photographic negatives depicting the Hoover (Boulder) Dam from 1930 to 1959. The photographs primarily depict the completed dam, including its upstream and downstream faces, diversion tunnels, outlet works, powerhouse, intake towers, crest, and spillways. The photographs depict the dam from numerous angles, including photographs taken from both the Nevada and Arizona sides of the dam, the Colorado River, Lake Mead, and aerial photographs taken from planes.
Archival Collection
Collection Name: L. F. Manis Photograph Collection
Box/Folder: N/A
Archival Component
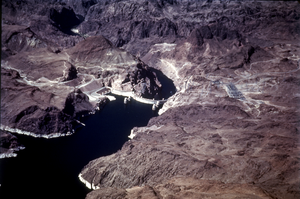
Slide of Hoover Dam, circa late 1930s
Date
Archival Collection
Description
Image
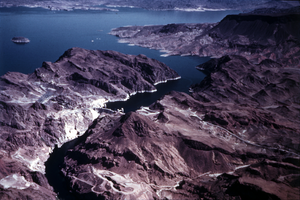
Slide of Lake Mead, circa late 1930s
Date
Archival Collection
Description
Image
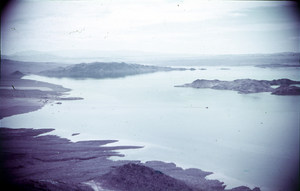
Slide of Lake Mead, circa late 1930s
Date
Archival Collection
Description
Image
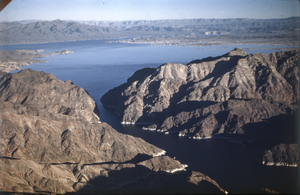
Slide of Lake Mead, circa late 1930s
Date
Archival Collection
Description
Image
