Search the Special Collections and Archives Portal
Search Results
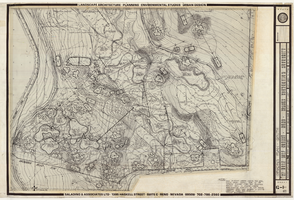
27 hole golf course, Grading plan, South
Date
1976-12-03
Description
Date handwritten on right side. Includes note about fariway areas. Sheet G-1 of 47. Job number: 7D1
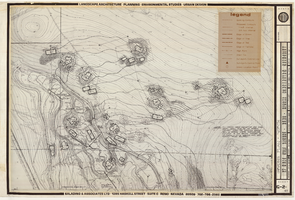
27 hole golf course, Grading plan, North
Date
1976-12-03
Description
Date handwritten on right side. Includes legend of symbols and note about fariway areas. Sheet G-2 of 47. Job number: 7D1

Lakeview Townhouse Clusters
Date
1971-08
Description
Transcribed from drawing: "Lakeview, Grant J. Weise Enterprises, Carson City, Nevada. Common space typical cluster. Lakeview Meadows area. Charles S. Saladino Landscape Architect. 1095 Silverado Blvd., Reno, Nevada 89502 (702) 358-1495. August 1971. Cluster townhouses. North from clubhouse toward Washoe Lake across golf course.
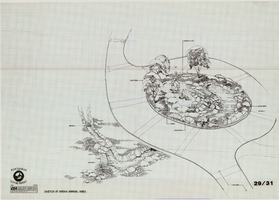
Rancharrah Cutting Horses, Sketch at arena arrival area
Date
1996-03-20
Description
Date printed in lower left corner. Sheet numbered 29/31.
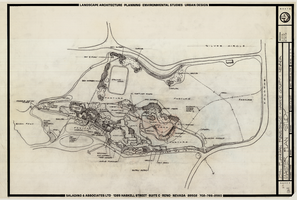
John Flanigan residence, Master plan study, sheet 1
Date
1974-06-06
1974-07-10
1974-07-17
1974-08-08
Description
Sheet 1 of 8. Dates handwritten on right side. Job number: 6D3
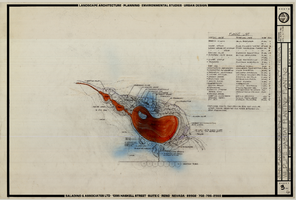
John Flanigan residence, Wildlife habitat, Planting plan, sheet 3
Date
1974-09-10
1974-12-18 to 1975-04-15
Description
Sheet 3 of 5. Dates handwritten on right side. Includes plant list. Job number: 6D3
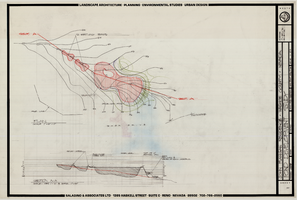
John Flanigan residence, Pond development study
Date
1974-07-23
1974-07-29
1974-08-08
Description
Dates handwritten on right side. Job number: 6D3

Edgewood Tahoe Country Club, Lower level study, August 4-5, 1969
Date
1969-08-04
1969-08-05
Description
Date handwritten in lower left corner.
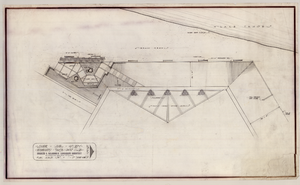
Edgewood Tahoe Country Club, Lower level study, August 14, 1969
Date
1969-08-14
Description
Date handwritten in lower left corner. Edgewood Tahoe Golf Club.
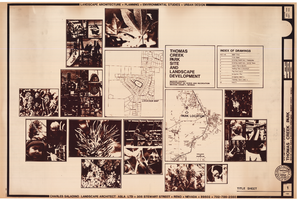
Thomas Creek Park, Site and landscape development, Title sheet, Sheet 1 of 10
Date
1986-06
1986-08
1986-09
Description
Dates printed on right side. Includes index of drawings
Pagination
Refine my results
Content Type
Creator or Contributor
Subject
Archival Collection
Digital Project
Resource Type
Year
Material Type
Place
Language
Records Classification
