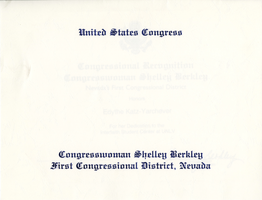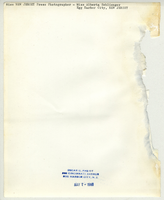Search the Special Collections and Archives Portal
Search Results
Sands Hotel and Casino, 1989 May 30
Level of Description
File
Scope and Contents
This set includes: floor plans, redlining and site plans.
Archival Collection
Gary Guy Wilson Architectural Drawings
To request this item in person:
Collection Number: MS-00439
Collection Name: Gary Guy Wilson Architectural Drawings
Box/Folder: Roll 472
Collection Name: Gary Guy Wilson Architectural Drawings
Box/Folder: Roll 472
Archival Component
Sands Hotel and Casino, 1989 May 30
Level of Description
File
Scope and Contents
This set includes: floor plans and building sections.
Archival Collection
Gary Guy Wilson Architectural Drawings
To request this item in person:
Collection Number: MS-00439
Collection Name: Gary Guy Wilson Architectural Drawings
Box/Folder: Roll 473
Collection Name: Gary Guy Wilson Architectural Drawings
Box/Folder: Roll 473
Archival Component
Tennistates
Level of Description
File
Scope and Contents
This set includes: floor plans, foundation plans, interior elevations, wall sections, construction details and door/window schedules.
This set includes drawings for Bronze Construction (client).
Archival Collection
Gary Guy Wilson Architectural Drawings
To request this item in person:
Collection Number: MS-00439
Collection Name: Gary Guy Wilson Architectural Drawings
Box/Folder: Roll 533
Collection Name: Gary Guy Wilson Architectural Drawings
Box/Folder: Roll 533
Archival Component
Dunes Hotel and Casino, 1984 to 1985
Level of Description
File
Scope and Contents
This set includes: preliminary sketches and floor plans.
Archival Collection
Gary Guy Wilson Architectural Drawings
To request this item in person:
Collection Number: MS-00439
Collection Name: Gary Guy Wilson Architectural Drawings
Box/Folder: Roll 128
Collection Name: Gary Guy Wilson Architectural Drawings
Box/Folder: Roll 128
Archival Component
Development: Fremont and 8th
Level of Description
File
Scope and Contents
This set includes: preliminary sketches, exterior elevations and exterior perspective renderings.
Archival Collection
Gary Guy Wilson Architectural Drawings
To request this item in person:
Collection Number: MS-00439
Collection Name: Gary Guy Wilson Architectural Drawings
Box/Folder: Roll 338
Collection Name: Gary Guy Wilson Architectural Drawings
Box/Folder: Roll 338
Archival Component

Pagination
Refine my results
Content Type
Creator or Contributor
Subject
Archival Collection
Digital Project
Resource Type
Year
Material Type
Place
Language
Records Classification



