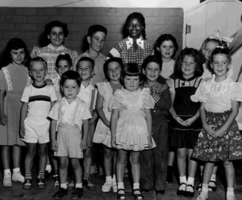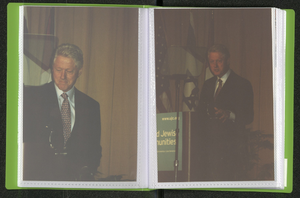Search the Special Collections and Archives Portal
Search Results


Photo album, International Lion of Judah Conference, September 10-12, 2006
Description
Photo album documenting the International Lion of Judah conference for United Jewish Community/Jewish Federation. Photographs show Sharon Sigesmund, Shelley Berkley, Ruth Bader Ginsberg, and President Bill Clinton, among others.
Mr. and Mrs. Robert Garganese custom residence, 1993 April 19; 1994 February 23
Level of Description
Scope and Contents
This set includes drawings prepared by Jett Engineering.
Archival Collection
Collection Name: Kenneth H. Childers Architectural Drawings
Box/Folder: Roll 077
Archival Component
Shadow Lane Medical Office Building, 1990 May 10, 1993 March 08
Level of Description
Scope and Contents
This set includes drawings prepared by Sigma Development Consultants.
Archival Collection
Collection Name: Kenneth H. Childers Architectural Drawings
Box/Folder: Roll 103
Archival Component
Topaz Court (semi-custom home) for Mr. and Mrs. Bruce Jackson, 1992 November 17; 1993 November 01
Level of Description
Scope and Contents
This set includes drawings prepared by Deznan Development Corp.
Archival Collection
Collection Name: Kenneth H. Childers Architectural Drawings
Box/Folder: Roll 070
Archival Component
Viewpointe Custom Estates, 1992 July 23; 1993 September 25
Level of Description
Scope and Contents
This set includes drawings prepared by Deznan Development Corp. and Mendenhall Smith, Inc.
Archival Collection
Collection Name: Kenneth H. Childers Architectural Drawings
Box/Folder: Roll 067
Archival Component
Viewpointe Custom Estates, 1992 May 29; 1993 September 21
Level of Description
Scope and Contents
This set includes drawings prepared by Deznan Development Corp. and Mendenhall Smith, Inc.
Archival Collection
Collection Name: Kenneth H. Childers Architectural Drawings
Box/Folder: Roll 114
Archival Component
Phase 4: retail shops, 1960 March 18
Level of Description
Archival Collection
Collection Name: Martin Stern Architectural Records
Box/Folder: Flat File 314c, Flat File 314d, Flat File 314e, Flat File 314f, Flat File 314g, Flat File 314h
Archival Component
Design development submittal volume 1, sheets G1.01-G1.07, C2.01-C4.01, L1.1-L3.1, AS1.01-AS2.11, A1.01-A9.02, and ID1.11-ID1.52, 1996 August 29
Level of Description
Archival Collection
Collection Name: University of Nevada, Las Vegas Lied Library Architectural Records
Box/Folder: Roll 16
Archival Component
Design development submittal volume 2, sheets S1.00-S3.01, P1.10-P5.01, M1.10-M5.03, EG1.01, ES1.01-ES1.04, E1.11-E5.01, and FA1.10-FA1.50, 1996 August 29
Level of Description
Archival Collection
Collection Name: University of Nevada, Las Vegas Lied Library Architectural Records
Box/Folder: Roll 17
Archival Component
