Search the Special Collections and Archives Portal
Search Results
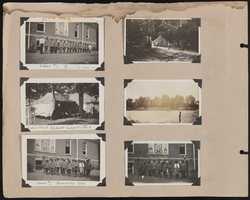
Southern Nevada Photo Album, image 045
Description
45.1 Troop #2 Princeton, Indian.; 45.2 Our camp on the River, 1919.; 45.3 Check Tent Gibson County Fir; 45.4 Unidentified boy with lake in background.; 45.5 Troop #2 Princeton, Indiana.; 45.6 Troop #2.
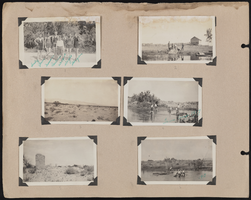
Southern Nevada Photo Album, image 047
Description
47.1 Sandy, Jones, Morrison, Goodwin, Wengert, Wright, Schuyler.; 47.2 Six unidentified men by a river or stream, building to the right.; 47.3 Unidentified desert landscape.; 47.4 Toms Camp 1917.; 47.5 Unidentified desert landscape.; 47.6 Toms Camp 1917.
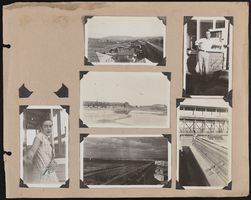
Southern Nevada Photo Album, image 048
Description
48.1 Rube Dalton in Carlin, Nevada. (MISSING); 48.2 Carlin, Nevada.; 48.3 Morrison in Carlin, Nevada, August 5, 1920.; 48.4 Factory in Carlin, Nevada.; 48.5 Melba.; 48.6 Carlin, Nevada.; 48.7 Melba in the wood pile. Carlin, Nevada.
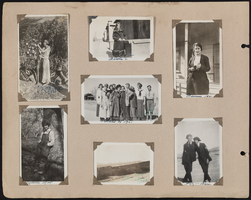
Southern Nevada Photo Album, image 051
Description
51.1 Selma? 1923 photo front identified as Tillie. ; 51.2 Martha E. Girl with a coat. ; 51.3 Maurine, 1921. ; 51.4 Class of 1921. ; 51.5 Lucille, 1924. ; 51.6 San Ado Mts. California. (San Bernardino Mts.) ; 51.7 Jazz and Don.
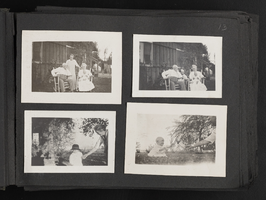
William S. Park photo album, image 010
Description
13.1 L-R: John s. Park, Marybelle, Mrs. John S. Park. / 13.2 L-R: John S., William, Mrs. John S. holding infant son John William. / Other 2 photos unidentified but likely of John W. Park
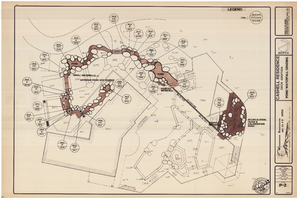
Cashell residence, Deck addition, Pond, waterfall grading, sheet P-2
Date
1988-07-18
Description
Sheet P-2. Date printed in lower right corner.
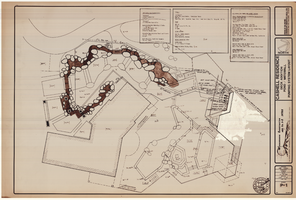
Cashell residence, Deck addition, Pond, waterfall, Pumping system layout, sheet P-1
Date
1988-07-18
Description
Sheet P-2. Date printed in lower right corner.
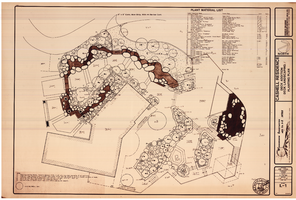
Cashell residence, Deck addition, Deck landscaping, Planting plan, sheet L-1
Date
1988-07-18
Description
Date printed in lower right corner. Plant material list and planting notes included.
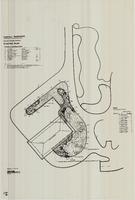
Cashell residence, Planting plan, sheet L4
Date
1988-06-09
Description
Sheet L4 of 17. Date printed in lower left corner. Includes list of trees, shrubs and groundcovers, and notes on planting the lawn.
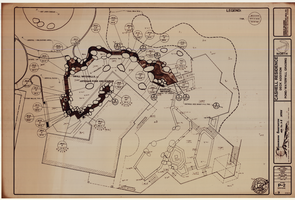
Cashell residence, Deck addition, Pond, waterfall grading, sheet P-2 revised
Date
1988-09-15
Description
Sheet P-2 (Revised) of 3. Date printed in lower right corner.
Pagination
Refine my results
Content Type
Creator or Contributor
Subject
Archival Collection
Digital Project
Resource Type
Year
Material Type
Place
Language
Records Classification
