Search the Special Collections and Archives Portal
Search Results
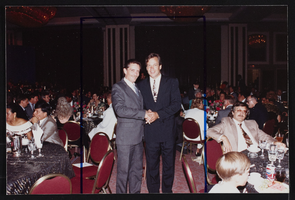
H.E.R.E. "100 years of service" event, Culinary Union, 1990s (folder 2 of 2), image 15
Date
Description
Image
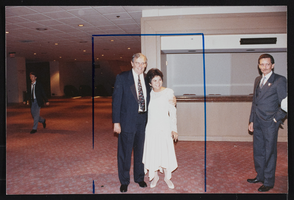
H.E.R.E. "100 years of service" event, Culinary Union, 1990s (folder 2 of 2), image 16
Date
Description
Image
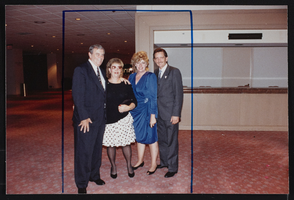
H.E.R.E. "100 years of service" event, Culinary Union, 1990s (folder 2 of 2), image 17
Date
Description
Image

H.E.R.E. "100 years of service" event, Culinary Union, 1990s (folder 2 of 2), image 18
Date
Description
Image
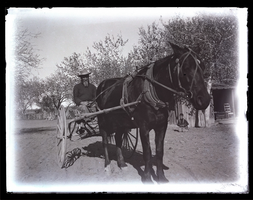
Photograph of Edwin Kiel on a horse-drawn mail carriage, North Las Vegas (Nev.), 1893-1900
Date
Archival Collection
Description
Image
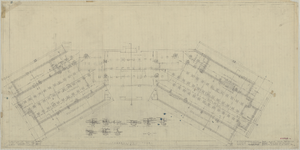
Architectural drawing of additions to pavilion at Zion National Park, Utah, foundation plan, December 12, 1925
Date
Description
Foundation plan for pavilion building at Zion National Park, Utah, showing north and south wing additions. Includes detailed drawings for Sections A-H. Scale: 1/4" = 1'0". "Dr. by N.D.B." "#15782-A. Sheet no. 1. Job no. 348. Date: 12/12/25." "Recommended by D.R. Hull per T.C. Unit, Landscape Eng. N.P.S. Approved by Stephen T. Mather, Director, N.P.S." "Rev. 1/11/26, 1/28/26, 3/2/26."
Site Name: Zion National Park (Utah)
Image
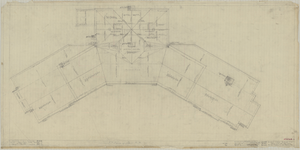
Architectural drawing of additions to pavilion at Zion National Park, Utah, roof plan, December 12, 1925
Date
Description
Roof plan for pavilion building at Zion National Park, Utah, showing north and south wing additions. Scale: 1/4" = 1'0". "Dr. by N.D.B." "#15782-D. Sheet no. 4. Job no. 348. Date: 12/12/25." "Recommended by D.R. Hull per T.C. Unit, Landscape Eng. N.P.S. Approved by Stephen T. Mather, Director, N.P.S." "Rev. 1/11/26, 3/2/26."
Site Name: Zion National Park (Utah)
Image
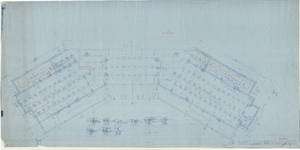
Architectural drawing of additions to pavilion at Zion National Park, Utah, foundation plan, December 12, 1925
Date
Description
Foundation plan for pavilion building at Zion National Park, Utah, including north and south wing additions. Includes sections. Scale: 1/4" = 1'0". "Dr. by N.D.B." "As constructed. 15782-A. Sheet no. 1. Job no. 348. Date 12/12/25." "Recommended by D.R. Hull per T.C. Unit, Landscape Eng. N.P.S. Approved by Stephen T. Mather, Director, N.P.S." "Rev. 1/11/26, 1/28/26."
Site Name: Zion National Park (Utah)
Image
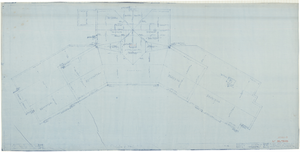
Architectural drawing of additions to pavilion at Zion National Park, Utah, roof plan, December 12, 1925
Date
Description
Roof plan for pavilion building at Zion National Park, Utah, showing north and south wing additions. Scale: 1/4" = 1'0". "Dr. by N.D.B." "As constructed. 15782-D. Sheet no. 4. Job no. 348. Date 12/12/25." "Recommended by D.R. Hull per T.C. Unit, Landscape Eng. N.P.S. Approved by Stephen T. Mather, Director, N.P.S." "Rev. 1/11/26."
Site Name: Zion National Park (Utah)
Image
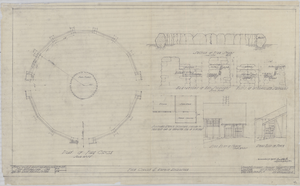
Architectural drawing of fire circle and refuse enclosure, Zion National Park, Utah, June 28, 1925
Date
Archival Collection
Description
Plan, elevations and sections of fire pit and refuse enclosure buidling at Zion National Park, Utah. "Dr. by D.A.E. Sheet No. 9. Job. No. 258. Date 6/28/25. Recommended for Approval Dan R. Hull, Chief Landscape Engineer, N.P.S." Additional title: Fire circle & refuse enclosure.
Site Name: Zion National Park (Utah)
Image
