Search the Special Collections and Archives Portal
Search Results
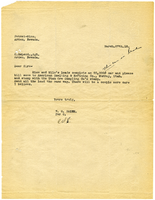
Letter from W. E. Smith to C. McLeod, March 27, 1913
Date
Archival Collection
Description
Text
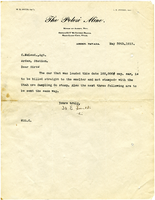
Letter from W. E. Smith to C. McLeod, May 30, 1913
Date
Archival Collection
Description
Text
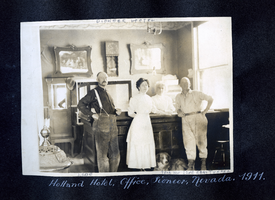
Photograph of people standing at the front desk of the Holland Hotel, Pioneer (Nev.), 1911
Date
Archival Collection
Description
Caption: Holland Hotel, Office, Pioneer, Nevada. 1911.
Site Name: Holland Hotel (Pioneer, Nev.)
Image
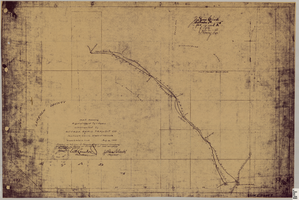
Map showing right of way of toll road constructed by Nevada Rapid Transit Co. in Lincoln County (Nev.), 1905
Date
Description
Image
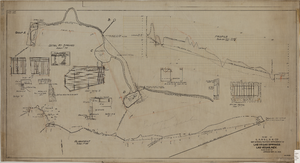
Map showing the proposed improvement of Las Vegas Springs, Las Vegas (Nev.), Clark County (Nev.), 1916
Date
Description
Scale [ca. 1:240]. 1 in. to 20 feet. -- Scale [ca. 1:2,400]. 1 in. to 200 ft. Vertical scale [ca. 1:48]. 1 in. to 4 feet. -- Scale [ca. 1:4,800]. 1 in. to 100 feet ; 1 map : col. ; 40 x 78 cm ; "Scale as noted." ; "Exhibit 'A'." ; "Approved Sept. 21, 1916." ; "Div.Engr."--Lower right corner ; "W.E.J."--Lower left corner ; "L-44-50to61. T-75-17&46."--Upper left corner ; Includes discharge figures and plans for improvements to springs ; Library's copy has "Proposed layout" written on it in pencil ; Contents: Detail at springs -- Profile -- Alignment ;
Image
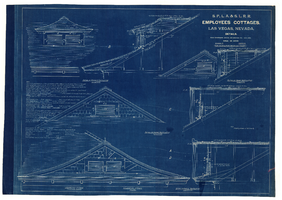
Blueprint of the S.P., L.A. & S.L. Railroad employees' four and five room cottages, showing details for roofing ventilation, July, 1909
Date
Archival Collection
Description
Caption: S.P., L.A. & S.L. R.R. employyes cottages, Las Vegas, Nevada, details (for four & five room cottages)
Image
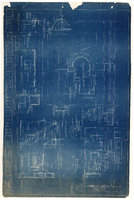
Blueprint of a passenger station for the Union Pacific Railroad Company, A-1, August, 1939
Date
Archival Collection
Description
Site Name: Union Pacific Railroad Passenger Station (Las Vegas, Nev.)
Image
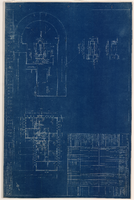
Blueprint of a passenger station for the Union Pacific Railroad Company, A-3, August, 1939
Date
Archival Collection
Description
Site Name: Union Pacific Railroad Passenger Station (Las Vegas, Nev.)
Image
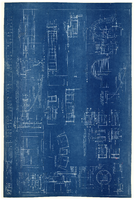
Blueprint of a passenger station for the Union Pacific Railroad Company, August, 1939
Date
Archival Collection
Description
Site Name: Union Pacific Railroad Passenger Station (Las Vegas, Nev.)
Image
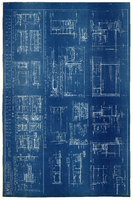
Blueprint of a passenger station for the Union Pacific Railroad Company, A-9, August, 1939
Date
Archival Collection
Description
Site Name: Union Pacific Railroad Passenger Station (Las Vegas, Nev.)
Image
