Search the Special Collections and Archives Portal
Search Results
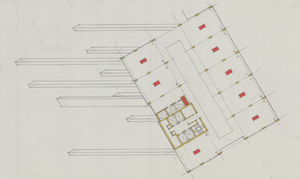
Architectural drawing of floor plan for Harrah's Resort Atlantic City, circa 1983
Date
Archival Collection
Description
Conceptual sketch for Harrah's Marina Hotel Casino, Atlantic City. Unidentified floor shows elevators and space for atrium.
Site Name: Harrah's Marina Resort (Atlantic City)
Address: 777 Harrah's Boulevard, Atlantic City, NJ
Image

Architectural drawing of Harrah's Resort Atlantic City, sections through proposed tower and atrium/bridge, circa 1983
Date
Archival Collection
Description
Conceptual sketches of Harrah's Marina Hotel Casino, Atlantic City.
Site Name: Harrah's Marina Resort (Atlantic City)
Address: 777 Harrah's Boulevard, Atlantic City, NJ
Image

Architectural drawing of Harrah's Resort Atlantic City, section looking west, circa 1983
Date
Archival Collection
Description
Conceptual sketches of Harrah's Marina Hotel Casino, Atlantic City.
Site Name: Harrah's Marina Resort (Atlantic City)
Address: 777 Harrah's Boulevard, Atlantic City, NJ
Image
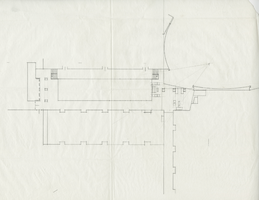
Architectural drawing of the Hacienda (Las Vegas), planning and sketches of an unknown component, 1951-1956
Date
Archival Collection
Description
Sketch of a part of the proposed Lady Luck, later the Hacienda. Original medium: pencil on parchment.
Site Name: Hacienda
Address: 3590 Las Vegas Boulevard South
Image
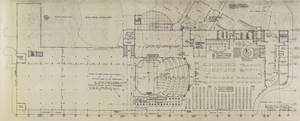
Architectural drawing of the Flaming Hilton's (Las Vegas) tower, revised first floor plan, December 30, 1975
Date
Archival Collection
Description
Architectural plans for the addition of a tower's first floor to the Flamingo in 1976; printed on mylar;
Site Name: Flamingo Hotel and Casino
Address: 3555 Las Vegas Boulevard South
Image
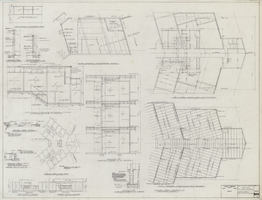
Architectural drawing of the Hacienda (Las Vegas), miscellaneous revisions and details, circa September 1957
Date
Archival Collection
Description
Plans for the construction of a 266 room addition for the Hacienda.
Site Name: Hacienda
Address: 3590 Las Vegas Boulevard South, Las Vegas, NV
Image
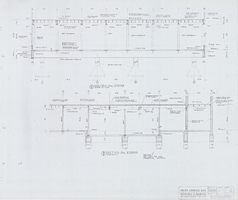
Architectural drawing of the Fabulous Flamingo addition (Las Vegas), store sections, March 6, 1961
Date
Archival Collection
Description
Store sections for a four story hotel building for the Flamingo from 1961. Printed on parchment.
Site Name: Flamingo Hotel and Casino
Address: 3555 Las Vegas Boulevard South
Image
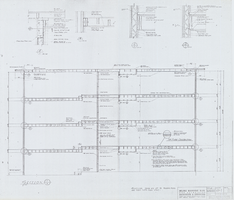
Architectural drawing of the Fabulous Flamingo addition (Las Vegas), sections, March 6, 1961
Date
Archival Collection
Description
First floor sections for a four story hotel building for the Flamingo from 1961. Printed on parchment.
Site Name: Flamingo Hotel and Casino
Address: 3555 Las Vegas Boulevard South
Image
UNLV University Libraries Collection on Las Vegas, Nevada Show Programs
Identifier
Abstract
The UNLV University Libraries Collection on Las Vegas, Nevada Show Programs consists of show programs, ticket stubs, fliers, and other ephemera from shows that played in Las Vegas, Nevada between 1950 and 2012. It contains materials about lounge performances, revue shows, Broadway shows, and other entertainment in Las Vegas.
Archival Collection
Dennis McBride Erotica Collection
Identifier
Abstract
The Dennis McBride Erotica Collection (approximately 1950s-2003) consists of heterosexual and homosexual erotic photograph, drawings, and magazines. The collection also contains reproductions of early pornographic materials from the 1930s and 1940s and a stereoscope viewer with image inserts depicting nude females. This collection provides insight into erotica and pornography dating from the mid- to late- twentieth century.
Archival Collection
