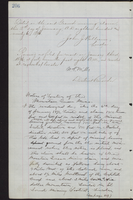Search the Special Collections and Archives Portal
Search Results
Chabad of Southern Nevada
Chabad of Southern Nevada was established in 1990 by Rabbi Shea Harlig and his wife Dina Harlig. It is an outpost of the worldwide Chabad-Lubavitch organization that provides social services and educational programs for members of the Jewish community. Chabad of Southern Nevada is headquartered in Las Vegas, Nevada and has six affiliated centers: Chabad of Summerlin, Chabad of Green Valley, Chabad of East-Or Bamidbar, Chabad of Southwest, Chabad Hebrew Center, and Chabad Student Services at the University of Nevada, Las Vegas.
Corporate Body
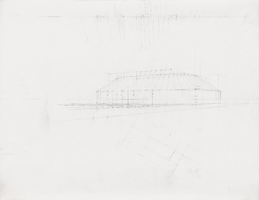
Sketch of Circus Circus (Las Vegas), main building, circa 1967
Date
Archival Collection
Description
Skeletal sketch of the main building of Circus Circus; drawn with pencil on paper
Site Name: Circus Circus Las Vegas
Address: 2880 Las Vegas Boulevard South
Image
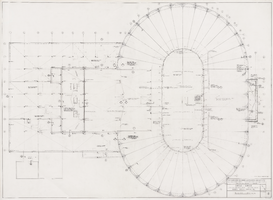
Architectural drawing of Circus Circus (Las Vegas), roof plan, April 5, 1968
Date
Archival Collection
Description
Roof plans for the construction of the Circus Circus casino from 1968. Printed on parchment.
Site Name: Circus Circus Las Vegas
Address: 2880 Las Vegas Boulevard South
Image
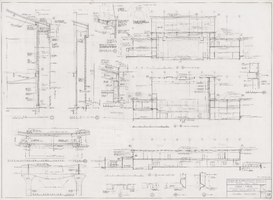
Architectural drawing of Circus Circus (Las Vegas), general sections, April 4, 1968
Date
Archival Collection
Description
Sections for the construction of the Circus Circus casino from 1968. Printed on parchment.
Site Name: Circus Circus Las Vegas
Address: 2880 Las Vegas Boulevard South
Image
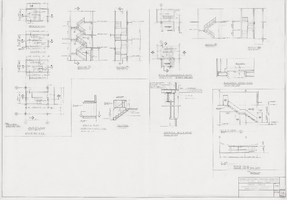
Architectural drawing of Circus Circus (Las Vegas), stairs and elevators, April 5, 1968
Date
Archival Collection
Description
Stairs sections and details for the construction of the Circus Circus casino from 1968. Printed on parchment.
Site Name: Circus Circus Las Vegas
Address: 2880 Las Vegas Boulevard South
Image
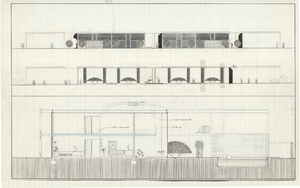
Architectural drawing of an unidentified office building, Las Vegas, Nevada, exterior elevations and cross section, 1975
Date
Archival Collection
Description
Exterior elevations and cross section of an unidentified two-story office building in Las Vegas, Nevada. "A - C 13" handwritten on the right side of the plan.
Architecture Period: Mid-Century ModernistImage

Architectural drawing of drama theater, Nevada Southern University, Las Vegas, Nevada, section, 1968
Date
Archival Collection
Description
Cross-section of drama theater (later named the Judy Bayley Theatre) at Nevada Southern University, Las Vegas, Nevada (later the University of Nevada, Las Vegas).
Site Name: Nevada Southern University
Address: 4505 S. Maryland Parkway
Image

Architectural drawing of concert hall and drama theater, University of Nevada, Las Vegas, sections, 1974
Date
Archival Collection
Description
Cross-sections of the Artemus W. Ham Concert Hall and the Judy Bayley Theatre at the University of Nevada, Las Vegas. Shows courtyard between the buildings.
Site Name: University of Nevada, Las Vegas
Address: 4505 S. Maryland Parkway
Image
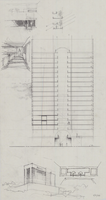
Architectural drawing of Harrah's Resort Atlantic City, atrium cross section sketches, November 10, 1983
Date
Archival Collection
Description
Conceptual sketches of Harrah's Marina Hotel Casino, Atlantic City.
Site Name: Harrah's Marina Resort (Atlantic City)
Address: 777 Harrah's Boulevard, Atlantic City, NJ
Image

