Search the Special Collections and Archives Portal
Search Results
Clark, Wilbur, 1908-1965
Wilbur Clark (1908-1966) developed and designed the Desert Inn Hotel and Casino in Las Vegas. As the head of the resort, he promoted the Desert Inn and Las Vegas throughout the nation.
Born to Shirley and Lulu Clark in Keyesport, Illinois on December 27, 1908, Wilbur Clark moved to San Diego, California at sixteen. He worked a series of jobs before moving to Reno, Nevada in 1951 and starting a career in gaming. After several years in Reno, he moved to Las Vegas in 1938 and, with several partners, opened a casino on Boulder Highway.
Person
Paher, Stanley W.
Stanley W. Paher is a Nevada historian, author, and publisher. He was born in 1940 in Las Vegas. He was raised in Las Vegas and attended Las Vegas High School in 1954. Throughout his young adulthood, he was interested in mining camps and ghost towns and would visit the ones in the surrounding area. After graduation from high school, he joined the Navy and spent two years in the reserves.
Person

Map showing location of proposed water line to be installed along Los Angeles & Salt Lake Railroad Co. Track No. 8, Las Vegas, Nevada, May 1, 1931
Date
Archival Collection
Description
Label in lower right coner: 'Union Pacific System. Los Angeles & Salt Lake Railroad Co. Form 30, No. 6-4002. Las Vegas, Nevada. Location of proposed water line to be installed along Track No. 8. Scale 1" = 100'. Chief Engineer's Office, L.A. & S.L.R.R. Co., Los Angeles, Caif. May 1, 1931. Dwg. No. 36103.' Handwritten in red pencil on label: 'W.O. 9798.' Accompanies: Work Order Authority for Extensions and Additions to Exisiting Property, Los Angeles & Salt Lake Railroad Co., May 1, 1931. (Box 25 Folder 80-12).
Image
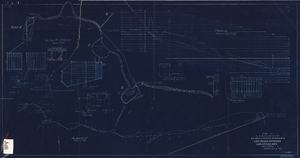
Blueprint showing proposed improvement of Las Vegas Springs, Las Vegas, Nevada, September 21, 1916
Date
Archival Collection
Description
'Exhibit A'. 'Approved Sept. 21, 1916.' '2-N-1719' handwritten in lower right corner. 'W.E.J."--Lower left corner. "L-44 - 50 to 61. T-75 - 17 & 46"--Upper left corner. Includes discharge figures and plans for improvements to springs. Scale [ca. 1:240]. 1 in. to 20 feet. -- Scale [ca. 1:2,400]. 1 in. to 200 ft. Vertical scale [ca. 1:48]. 1 in. to 4 feet. -- Scale [ca. 1:4,800]. 1 in. to 100 feet. 1 map. Contents: Detail at springs -- Profile -- Alignment.
Image
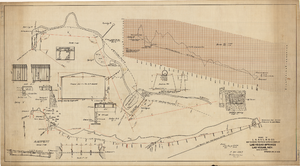
Map showing proposed improvements of Las Vegas Springs, Las Vegas, Nevada, January 26, 1918
Date
Archival Collection
Description
'Exhibit A'. 'Approved Jan. 26, 1918.' Includes discharge figures and plans for improvements to springs for the municipal water system including diagrams of spillway openings, etc. Scale [ca. 1:1200] 1 in.=100 feet -- Scale [ca. 1:120] 1 in.=10 feet -- Scale [ca. 1:240] 1 in.=20 feet -- Scale [ca. 1:24] 1 in.=2 feet -- Scale [ca. 1:2400] 1 in.=200 feet. Vertical scale [ca. 1:48] 1 in.=4 feet -- Scale [ca. 1:12] 1 in.=1 foot.
Image
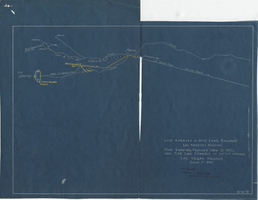
Blueprint map showing proposed new 12" well and pipe line changes at water springs, Las Vegas, Nevada, circa 1920
Date
Archival Collection
Description
Image
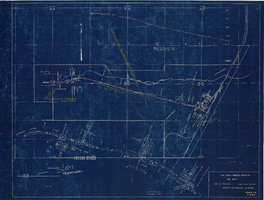
Map showing profile of 24-inch cast iron water pipeline for Las Vegas, Nevada, May 20, 1930
Date
Archival Collection
Description
Image
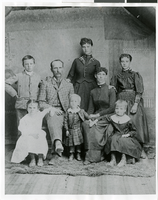
Postcard of Howard Family, late 1800s - early 1900s
Date
Archival Collection
Description
Image
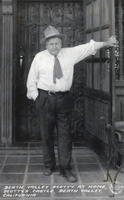
Postcard showing Death Valley Scotty at Scotty's Castle, Death Valley, circa 1920 to 1955
Date
Archival Collection
Description
Image
