Search the Special Collections and Archives Portal
Search Results
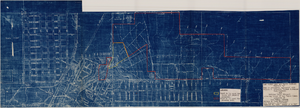
Map to accompany agreement with Willie T. Stewart, Vernon E. Bunker, Earl Leavitt and William Udell Stewart covering lease of Las Vegas Ranch property at Las Vegas, Nevada, January 31, 1951
Date
Archival Collection
Description
Image
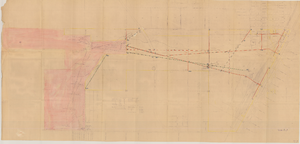
Map of Las Vegas Valley Water District, December 29, 1952
Date
Archival Collection
Description
Image
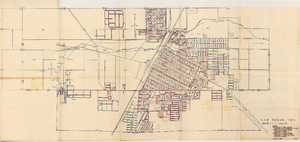
Map showing various facilities of the Las Vegas Land and Water Company, March 1, 1953
Date
Archival Collection
Description
Image
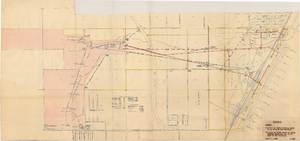
Map showing location of water-bearing lands to be sold to the Las Vegas Valley Water District, March 1, 1953
Date
Archival Collection
Description
Image
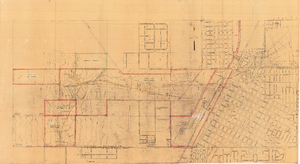
Map of Las Vegas showing areas owned by the Union Pacific Railroad Company, water pipes and other water utilities, circa 1942
Date
Archival Collection
Description
Image
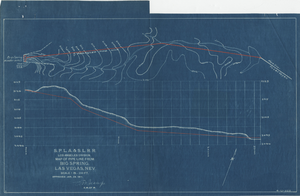
Blueprint map showing proposed water pipeline from Big Spring to Las Vegas, Nevada, January 24, 1911
Date
Archival Collection
Description
Image
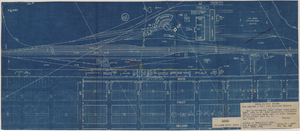
Map to accompany joint letter dated April 20th, 1931 to Mr. Gray concerning construction of proposed water main to serve lessees in Industrial Unit No. 1, Las Vegas, Nevada, April 20, 1931
Date
Archival Collection
Description
Image
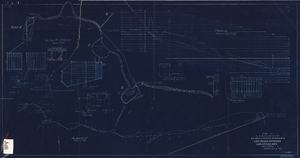
Blueprint showing proposed improvement of Las Vegas Springs, Las Vegas, Nevada, September 21, 1916
Date
Archival Collection
Description
'Exhibit A'. 'Approved Sept. 21, 1916.' '2-N-1719' handwritten in lower right corner. 'W.E.J."--Lower left corner. "L-44 - 50 to 61. T-75 - 17 & 46"--Upper left corner. Includes discharge figures and plans for improvements to springs. Scale [ca. 1:240]. 1 in. to 20 feet. -- Scale [ca. 1:2,400]. 1 in. to 200 ft. Vertical scale [ca. 1:48]. 1 in. to 4 feet. -- Scale [ca. 1:4,800]. 1 in. to 100 feet. 1 map. Contents: Detail at springs -- Profile -- Alignment.
Image
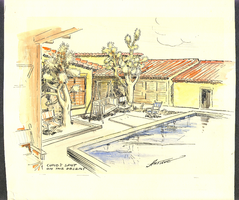
Pastel sketch of the swimming pool at the ranch. "Cupid's Spot on the Desert": design drawings
Date
Archival Collection
Description
Bell Family Scrapbook scanning, Set 4, proofed 11.04.2010 Pastel sketch of the swimming pool at the ranch. Cupid's Spot on the Desert." Artist is Pierre M. Artigue. Rendering is prior to the addition of wing with master bedroom and boys bedroom. Date is unknown but artist died in 1934 and house was built in 1931/1932
Image
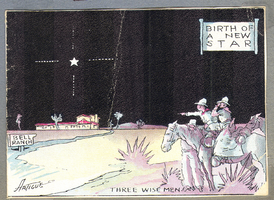
Color-tinted postcard showing the Walking Box Ranch, Nevada
Date
Archival Collection
Description
Bell Family Scrapbook scanning, Set 4, proofed 11.04.2010 Color-tinted postcard showing the Walking Box Ranch, Titled: "Birth of a New Star". Birth announcement for Tony (Rex Bell (George Francis Beldam)Jr) born 12/16/34." Artist is Pierre M. Artigue
Image
