Search the Special Collections and Archives Portal
Search Results
Florence McClure Papers
Identifier
Abstract
The Florence McClure Papers (1969-2007) are comprised of writings, correspondence, newspaper clippings, handwritten notes, and assorted publications that focus on McClure's work with women's organizations, her efforts on behalf of the Southern Nevada Women's Correctional Facility, and her political advocacy work. It also contains a large number of reference clippings McClure collected on women's issues from local, national, and international publications.
Archival Collection
Bill Willard Photograph Collection
Identifier
Abstract
The Bill Willard Photograph Collection depicts Las Vegas, Nevada, hotels and casinos in Las Vegas, the Las Vegas Valley, and Laughlin, Nevada from 1905 to 1919 and from 1940 to 1999. The photographs primarily depict hotels and casinos in Las Vegas, including the Sahara Hotel, Circus Circus Hotel and Casino, MGM Grand Las Vegas Hotel and Casino, Caesars Palace, Flamingo Hotel, and the Aladdin Hotel. The photographs also depict students at Nevada Southern University (predecessor of the University of Nevada, Las Vegas), the city of Las Vegas, industrial plants in Henderson and Apex, Nevada, and events in Laughlin, Nevada.
Archival Collection
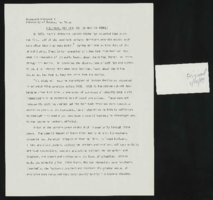
"Hollywood, Westerns and the Mexican Female": manuscript draft by Roosevelt Fitzgerald
Date
Archival Collection
Description
From the Roosevelt Fitzgerald Professional Papers (MS-01082) -- Unpublished manuscripts file.
Text

Architectural drawing of Circus Circus (Las Vegas), Horse-A-Round sections and details, September 2, 1968
Date
Archival Collection
Description
Sections and details for the "Horse-A-Round" bar at the Circus Circus casino from 1968. Printed on parchment. Harold L. Epstein, structural engineer; Ira Tepper and Associates, mechanical engineers; J. L. Cusick and Associates, electrical engineers.
Site Name: Circus Circus Las Vegas
Address: 2880 Las Vegas Boulevard South
Image
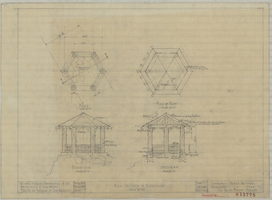
Architectural drawing of lookout point at Bryce National Monument, Bryce Canyon National Park, Utah, plan, section and elevation, January 20, 1927
Date
Description
Plan, roof plan, elevation, section of lookout gazebo at Bryce Canyon National Park, Utah. Scale 1/4""=1'-0"". Dr. by A.P.B. Tr. by A.P. B. Sheet #1, Job #383, date 1-20-27. #15775.
Site Name: Bryce Canyon National Park (Utah)
Image
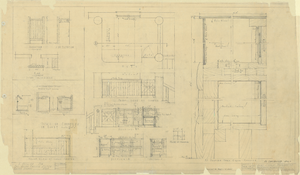
Architectural drawing of a pavilion for the Union Pacific System, Cedar Breaks, Utah, sections, elevations and details, January 4, 1928
Date
Description
Details, elevations; sections, plans for various components of the pavilion at the Cedar Breaks National Monument, Utah. "As constructed, 15706F." "Sheet no. 7, job no. 256, January 18, 1926. Revised Jan. 4, 1928 to 'as constructed.'" "Dr. by N. Bruce."
Site Name: Cedar Breaks National Monument (Utah)
Image
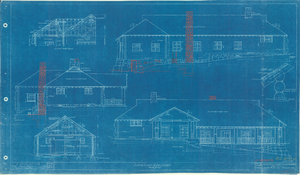
Architectural drawing of a pavilion for the Union Pacific System, Cedar Breaks, Utah, elevations and sections, May 30, 1924
Date
Description
Exterior elevations and sections for pavilion at Cedar Breaks National Monument, Utah. "As constructed, W.O. 4878A. Sheet #3, Job #256." ""Dr. by "" Blueprint
Site Name: Cedar Breaks National Monument (Utah)
Image
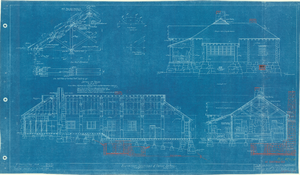
Architectural drawing of a pavilion for the Union Pacific System, Cedar Breaks, Utah, elevation sections and truss detail, May 30, 1924
Date
Description
Exterior elevations, sections and truss details for pavilion at Cedar Breaks National Monument, Utah. "As constructed W.O. 4878A. 15706-P. Sheet #4, Job #256."
Site Name: Cedar Breaks National Monument (Utah)
Image
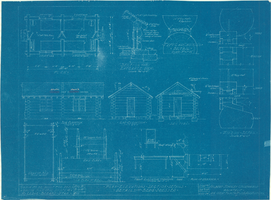
Architectural drawing of a cabin to be built for the Union Pacific System at Cedar Breaks, Utah, plan, elevations, section, details, details of bed and dresser, June 10, 1924
Date
Description
Plan, elevations, section and details of a cabin at Cedar Breaks Natinal Monument, Utah; includes details for bed and dresser. "Dr. by MB; Tr. by MB." "Sheet #1, Job #297. 6-10-24."
Site Name: Cedar Breaks National Monument (Utah)
Image
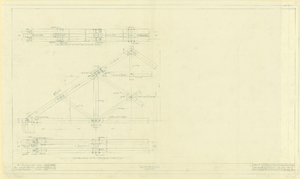
Architectural drawing of a pavilion for the Union Pacific System, Cedar Breaks, Utah,truss details, June 24, 1926
Date
Description
Truss details for pavilion at Cedar Breaks National Monument, Utah. "Dr., tr., ch. by P. R. Gage. Sheet No. 6, Job No. 256. Scale 1"=1'0."
Site Name: Cedar Breaks National Monument (Utah)
Image
