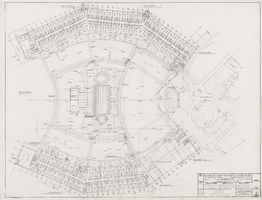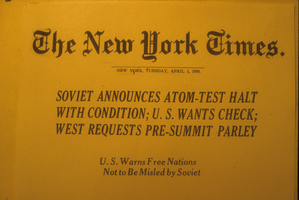Search the Special Collections and Archives Portal
Search Results
The New Wonderful and Entertaining Magazine, nos. 14-15. London: Jones and Co., approximately 1820 to 1829
Level of Description
Archival Collection
Collection Name: Mavis Eggle "Books as They Were Bought" Collection
Box/Folder: Box 03
Archival Component
Huntridge Development sale to Gulf Oil, 15th and Charleston Boulevard, Las Vegas, Nevada, July 1964
Level of Description
Archival Collection
Collection Name: Delores Brownhofer Neonis Papers
Box/Folder: Box 04
Archival Component

Architectural drawing of the New Frontier Hotel and Casino (Las Vegas), first floor general floor plans, hotel rooms, July 18, 1966
Date
Archival Collection
Description
First floor general floor plans for the New Frontier Hotel from 1966. Original medium: pencil on parchment. Socoloske, Zelner and Associates, structural engineers; Ira Tepper and Associates, mechanical engineers; J. L. Cusick and Associates, electrical engineers.
Site Name: Frontier
Address: 3120 Las Vegas Boulevard South
Image
American Association of State Highway and Transportation Officials: "Transportation Invest in Our Future, A New Vision for the 21st Century", 2007 July
Level of Description
Archival Collection
Collection Name: Bruce Turner Collection on Transportation and Water in Southern Nevada
Box/Folder: Box 07
Archival Component
MGM Grand, New York New York, and housing shelter B-roll: video
Date
Archival Collection
Description
Moving Image
Howard Hughes in cockpit of Lockheed-14 before take-off from Floyd Bennet Field in New York, 1938 July 10
Level of Description
Archival Collection
Collection Name: Howard Hughes Professional and Aeronautical Photographs
Box/Folder: Folder 04
Archival Component
Structural engineering: structural sheets S100-S258, 1976 April 19; 1976 July 15
Level of Description
Scope and Contents
This set includes drawings by John A. Martin and Associates (engineer).
This set includes: foundation plans, floor plans, framing plans, roof plans, and construction details.
Archival Collection
Collection Name: Martin Stern Architectural Records
Box/Folder: Roll 021
Archival Component

New York Times articles: photographic slide
Date
Archival Collection
Description
From the Sister Klaryta Antoszewska Photograph Collection (PH-00352). From Slides #1550 through 1557. Newspaper title text: “Soviet Announces Atom Test Halt With Condition; U.S. Wants Check; West Requests Pre-Summit Parley”.
Image
Breaking ground for the new Edgerton, Germeshausen, & Grier North Las Vegas Facility, North Las Vegas, Nevada, 1975 July 25
Level of Description
Archival Collection
Collection Name: North Las Vegas Library Photograph Collection on North Las Vegas, Nevada
Box/Folder: Folder 09
Archival Component

