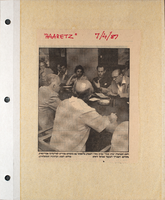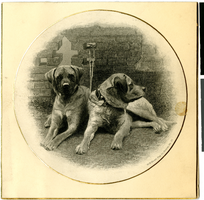Search the Special Collections and Archives Portal
Search Results

Super Bowl XX: Chicago Bears vs. New England Patriots, New Orleans, Louisiana: panoramic photographs
Date
Archival Collection
Description
Image
Young Audiences New York, Nevada Humanities Photograph Collection
Identifier
Abstract
The Young Audiences New York, Nevada Humanities Photograph Collection (approximately 1970-1979) contains black-and-white photographic prints, slides, and negatives of the Las Vegas, Nevada chapter of the Young Audiences New York arts organization. Images include scenes of concerts, workshops, and chapter outings at public parks. There are images of specific bands within the chapter such as the Brass Quintet, Vocal Quartet, and Woodwind Quintet. Lastly, there are images of celebratory banquets honoring members of the Las Vegas chapter.
Archival Collection
Tennistates, 1975 July 04
Level of Description
Scope and Contents
This set includes: mechanical plans, electrical plans and framing plans.
This set includes drawings for Bronze Construction (client) by Mitchell and Jones Enterprises (consultant).
Archival Collection
Collection Name: Gary Guy Wilson Architectural Drawings
Box/Folder: Roll 534
Archival Component
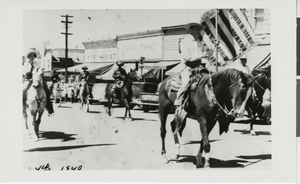
Photograph of horseback riders carrying flag, Tonopah (Nev.), July 4, 1940
Date
Archival Collection
Description
Image
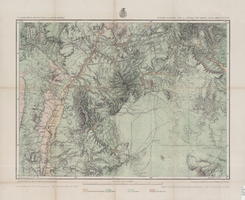
Map of economic features, part of central New Mexico, May 7, 1877
Date
Description
37 x 50 cm. Relief shown by hachures and spot heights "Atlas sheet no. 77(B)." "Issued May 7th 1877." "Expeditions of 1871 & 1786 under the command of 1st. Lieut. Geo. M. Wheeler, Corps of Engineers, U.S. Army." "Weyss, Herman & Lang, del." "By order of the honorable the Secretary of War." "Under the direction of Brig. General A. A. Hunphreys, Chief of Engineers, U. S. Army." "2nd. Ed. June 30th, 1881." Original publisher: U.S. Geographical Surveys West of the 100th Meridian, Scale: 1 inch to 4 miles or 1: 253440.
Image

Slide of a street in New Albany, Indiana, circa 1980s-1990s
Date
Archival Collection
Description
Image
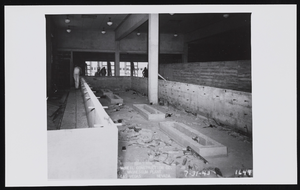
Construction of new Basic Magnesium Industries cafeteria: photographic print
Date
Archival Collection
Description
Image


