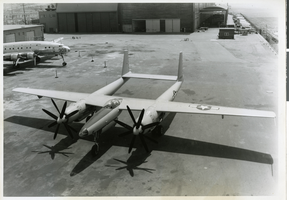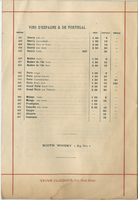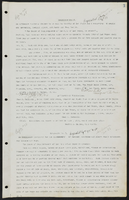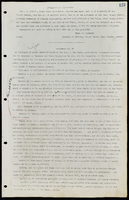Search the Special Collections and Archives Portal
Search Results

Photograph of the XF-11 prior to its first test flight in Culver City, California July 7, 1947
Date
1947
Archival Collection
Description
Transcribed from press release attached to back of photo: "NEW-DESIGN PHOTO PLANE COMPLETED CULVER CITY, Calif., July 7 -- test-flown today for the first time, the new XF-11 was revealed as one of the world's fastest long-range photographic planes. It was designed and built by Howard Hughes in conjunction with the Air Materiel command engineers. Army officials said that it can attain a speed of more than 400 miles per hour and a ceiling of more than 40,000 feet. The plane has a pressurized cabin making it unnecessary for the crew to use oxygen masks. Outstanding features include a full-span flap, unique eight-camera layout and exceptionally fast take-off." Transcribed from photo sleeve: "Howard Hughes sits in the cockpit of the XF-11, a reconnaissance plane that Hughes built and designed in conjunction with Air Materiel Command engineers. Hughes is preparing for his first test flight in Culver City, California July 7, 1947."
Image
Annual Report; Fiscal Year July 1, 1973 to June 30, 1974 by City of Boulder City, Nevada (Clark Co. Health), 1973 July 01 to 1974 June 30
Level of Description
File
Archival Collection
Clark County Planning Commission Research Library Collection
To request this item in person:
Collection Number: MS-01027
Collection Name: Clark County Planning Commission Research Library Collection
Box/Folder: Box 86
Collection Name: Clark County Planning Commission Research Library Collection
Box/Folder: Box 86
Archival Component

Restaurant Paillard, alcoholic beverage list, July 1896
Date
1896-07
Archival Collection
Description
Menu insert: Spirits lists; Wine lists Restaurant: Restaurant Paillard Location: 38 Boulevard des Italiens et 2 Chaussée d'Antin, Paris, France
Text

Architectural drawing of residential home in Boulder City, Nevada, preliminary elevation, 1962
Date
1962
Archival Collection
Description
Preliminary drawing of front exterior elevation of ranch-style residential home in Boulder City, Nevada.
Architecture Period: Mid-Century ModernistImage

Architectural drawing of residential home in Boulder City, Nevada, preliminary elevation, 1962
Date
1962
Archival Collection
Description
Preliminary drawing of front exterior elevation of a ranch-style residential home in Boulder City, Nevada.
Architecture Period: Mid-Century ModernistImage

Architectural drawing of residential home in Boulder City, Nevada, preliminary elevation, 1962
Date
1962
Archival Collection
Description
Preliminary drawing of front exterior elevation of a ranch-style residential home in Boulder City, Nevada.
Architecture Period: Mid-Century ModernistImage

Architectural drawing of residential home in Boulder City, Nevada, preliminary elevation, 1962
Date
1962
Archival Collection
Description
Preliminary drawing of front exterior elevation of a ranch-style residential home in Boulder City, Nevada.
Architecture Period: Mid-Century ModernistImage

Architectural drawing of residential home in Boulder City, Nevada, preliminary elevation, 1962
Date
1962
Archival Collection
Description
Preliminary drawing of front exterior elevation of a ranch-style residential home in Boulder City, Nevada.
Architecture Period: Mid-Century ModernistImage
Pagination
Refine my results
Content Type
Creator or Contributor
Subject
Archival Collection
Digital Project
Resource Type
Year
Material Type
Place
Language
Records Classification


