Search the Special Collections and Archives Portal
Search Results
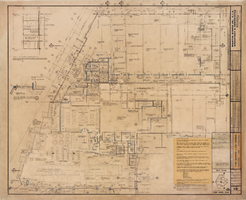
Architectural drawing of Sands Hotel (Las Vegas), additions and alterations, partial first floor plan, August 3, 1964
Date
Archival Collection
Description
Architectural plans for additions and alterations to The Sands. Includes general floor plan notes, key plan, revisions, and symbol legend. Printed on mylar. Berton Charles Severson, architect; Brian Walter Webb, architect; J. Rock, delineator.
Site Name: Sands Hotel
Address: 3355 Las Vegas Boulevard South
Image
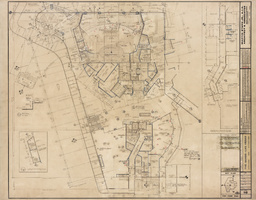
Architectural drawing of Sands Hotel (Las Vegas), additions and alterations, partial first floor plan, hotel lobby, August 3, 1964
Date
Archival Collection
Description
Architectural plans for additions and alterations to The Sands. Includes revisions and first floor key plan. Printed on mylar. Berton Charles Severson, architect; Brian Walter Webb, architect; William Pelkus, delineator.
Site Name: Sands Hotel
Address: 3355 Las Vegas Boulevard South
Image
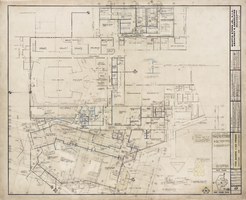
Architectural drawing, Sands Hotel (Las Vegas), additions and alterations, partial first floor plan, August 3, 1964
Date
Archival Collection
Description
Architectural plans for additions and alterations to The Sands. Includes revisions and shower notes. Printed on mylar. Berton Charles Severson, architect; Brian Walter Webb, architect; J. Rock, delineator.
Site Name: Sands Hotel
Address: 3355 Las Vegas Boulevard South
Image
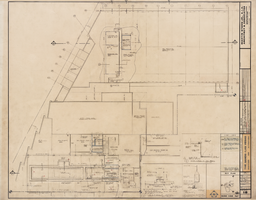
Architectural drawing of Sands Hotel (Las Vegas), additions and alterations, partial second floor plan, August 3, 1964
Date
Archival Collection
Description
Architectural plans for additions and alterations to The Sands. Includes revisions. Printed on mylar. Berton Charles Severson, architect; Brian Walter Webb, architect; Dan Ford, delineator.
Site Name: Sands Hotel
Address: 3355 Las Vegas Boulevard South
Image
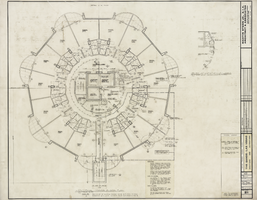
Architectural drawing of Sands Hotel (Las Vegas), additions and alterations, typical tower floor plan, August 3, 1964
Date
Archival Collection
Description
Architectural plans for additions and alterations to The Sands. Printed on mylar. Includes revisions, floor plan notes, linen chute notes, and linen room shelving notes. Berton Charles Severson, architect; Brian Walter Webb, architect; Frank R. Bernard, delineator.
Site Name: Sands Hotel
Address: 3355 Las Vegas Boulevard South
Image
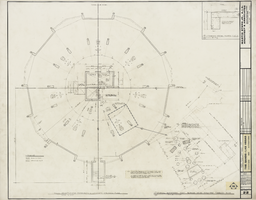
Architectural drawing of Sands Hotel (Las Vegas), additions and alterations, basic architectural dimension and concrete openings plan, August 3, 1964
Date
Archival Collection
Description
Architectural plans for additions and alterations to The Sands. Printed on mylar. Includes revisions and notes. Berton Charles Severson, architect; Brian Walter Webb, architect; Frank R. Bernard, delineator.
Site Name: Sands Hotel
Address: 3355 Las Vegas Boulevard South
Image

Architectural drawing of Sands Hotel (Las Vegas), additions and alterations, penthouse seventeenth floor plan, August 3, 1964
Date
Archival Collection
Description
Architectural plans for additions and alterations to The Sands. Printed on mylar. Includes revisions. Berton Charles Severson, architect; Brian Walter Webb, architect; Frank R. Bernard, delineator.
Site Name: Sands Hotel
Address: 3355 Las Vegas Boulevard South
Image
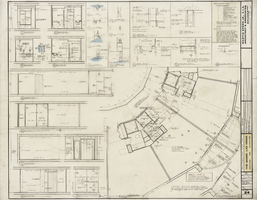
Architectural drawing of Sands Hotel (Las Vegas), additions and alterations, partial 1/2 scale typical floor plan, August 3, 1964
Date
Archival Collection
Description
Architectural plans for additions and alterations to The Sands. Printed on mylar. Includes bathroom accessory schedule, tub enclosure notes, and revisions. Berton Charles Severson, architect; Brian Walter Webb, architect; Frank R. Bernard, delineator.
Site Name: Sands Hotel
Address: 3355 Las Vegas Boulevard South
Image
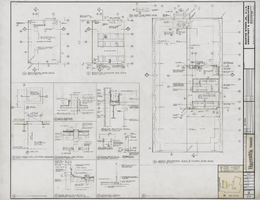
Architectural drawing of Harrah's Tahoe (Stateline, Nev.), tower roof plan and elevator machine room, December 1, 1971
Date
Archival Collection
Description
Roof plans and details for the construction of the Harrah's Lake Tahoe. Includes revision dates and key plan. Drawn by P. Original material: mylar. Berton Charles Severson, architect; Brian Walter Webb, architect.
Site Name: Harrah's Tahoe
Address: 15 Highway 50
Image
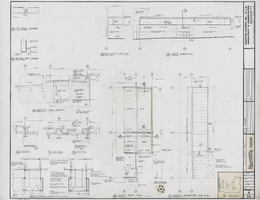
Architectural drawing of Harrah's Tahoe (Stateline, Nev.), gas station canopy, December 1, 1971
Date
Archival Collection
Description
Architectural plans for the construction of the gas station canopy at Harrah's Lake Tahoe. Includes revision dates and key plan. Original material: mylar. Berton Charles Severson, architect; Brian Walter Webb, architect.
Site Name: Harrah's Tahoe
Address: 15 Highway 50
Image
