Search the Special Collections and Archives Portal
Search Results
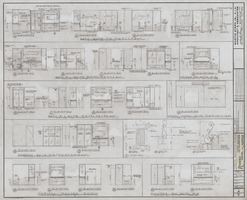
Architectural drawing of Riviera Hotel tower addition (Las Vegas), interior penthouse elevations, December 12, 1973
Date
Archival Collection
Description
Interior penthouse details and elevations for additions and alterations to the tower of the Riviera Hotel from 1974. Includes revision dates. Printed on mylar. John T. Iwamoto, delineator; Berton Charles Severson, architect; Brian Walter Webb, architect.
Site Name: Riviera Hotel and Casino
Address: 2901 Las Vegas Boulevard South
Image
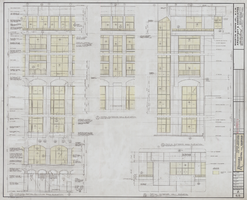
Architectural drawing of Riviera Hotel tower addition (Las Vegas), exterior wall elevations, December 12, 1973
Date
Archival Collection
Description
Exterior wall elevations for additions and alterations to the tower of the Riviera Hotel from 1974. Drawn by C.M. Includes revision dates. Printed on mylar. John T. Iwamoto, delineator; Berton Charles Severson, architect; Brian Walter Webb, architect.
Site Name: Riviera Hotel and Casino
Address: 2901 Las Vegas Boulevard South
Image
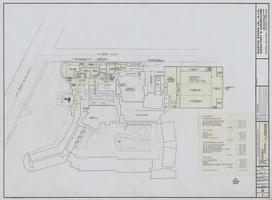
Architectural drawing of Riviera Hotel proposal (Las Vegas), proposed first floor plan, October 25, 1978
Date
Archival Collection
Description
Proposed first floor plan for addition of conference space to the Riviera Hotel from 1978. Drawn by SAD. Includes area tabulation. Printed on mylar. Berton Charles Severson, architect; Brian Walter Webb, architect.
Site Name: Riviera Hotel and Casino
Address: 2901 Las Vegas Boulevard South
Image
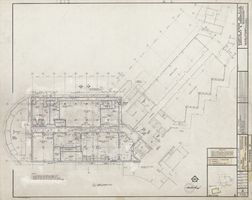
Architectural drawing of Riviera Hotel (Las Vegas), first floor plan, shops, phase D, October 16, 1981
Date
Archival Collection
Description
Plans from 1981 for changes to the Riviera. Drawn by C.L.S. Includes revision dates and key plan. Printed on mylar. Berton Charles Severson, architect; Brian Walter Webb, architect.
Site Name: Riviera Hotel and Casino
Address: 2901 Las Vegas Boulevard South
Image
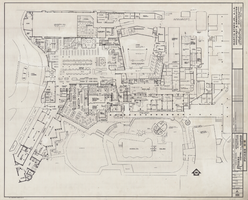
Architectural drawing of Riviera Hotel (Las Vegas), master plan, existing first floor casino remodel, phase B-2, October 14, 1982
Date
Archival Collection
Description
Existing first floor master plan from 1981 for changes to the Riviera. Printed on mylar. Berton Charles Severson, architect; Brian Walter Webb, architect.
Site Name: Riviera Hotel and Casino
Address: 2901 Las Vegas Boulevard South
Image
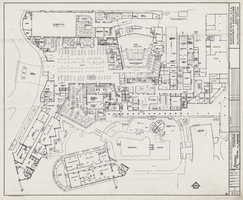
Architectural drawing of Riviera Hotel (Las Vegas), existing first floor master plan, October 26, 1982
Date
Archival Collection
Description
Existing first floor master plans from 1981 for changes to the Riviera. Includes revision dates. Printed on mylar. Berton Charles Severson, architect; Brian Walter Webb, architect.
Site Name: Riviera Hotel and Casino
Address: 2901 Las Vegas Boulevard South
Image
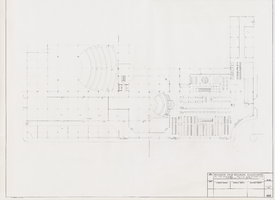
Architectural drawing of the Flamingo Hilton tower addition (Las Vegas), early plan of the first floor, September 30, 1976
Date
Archival Collection
Description
Architectural plans for the addition of a tower to the Flamingo in 1976. Printed on parchment. Socoloske, Zelner and Associates, structural engineers; Harold L. Epstein and Associates, structural engineers; Bennett/Tepper, mechanical engineers; J. L. Cusick and Associates, electrical engineers.
Site Name: Flamingo Hotel and Casino
Address: 3555 Las Vegas Boulevard South
Image
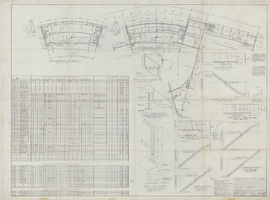
Architectural drawing of the Hacienda (Las Vegas), casino building, second floor plan and finish schedule, March 11, 1955
Date
Archival Collection
Description
Finalized construction plans for the construction of Hacienda, originally called the Lady Luck, as written on the drawing. Drawn by: T.G. Efstonbuilt, Inc. of Chicago, architects; Harold L. Epstein, structural engineer; A. E. Capon, electrical engineer.
Site Name: Hacienda
Address: 3590 Las Vegas Boulevard South
Image

Architectural drawing of the Hacienda (Las Vegas), room additions, general floor plan and room finish schedule, August 5, 1957
Date
Archival Collection
Description
Plans for the construction of a 266 room addition to the Hacienda. Scale 1/16 inch = 1 foot. Harold L. Epstein, structural engineer; W. L. Donley, mechanical engineer; Joseph L. Cusick and Associates, electrical engineers.
Site Name: Hacienda
Address: 3590 Las Vegas Boulevard South
Image

Architectural drawing of the Hacienda (Las Vegas), room additions for the first, second and third floor plans of the 700 Wing, July 25, 1957
Date
Archival Collection
Description
Plans for the construction of a 266 room addition to the Hacienda. Harold L. Epstein, structural engineer; W. L. Donley, mechanical engineer; Joseph L. Cusick and Associates, electrical engineers.
Site Name: Hacienda
Address: 3590 Las Vegas Boulevard South
Image
