Search the Special Collections and Archives Portal
Search Results
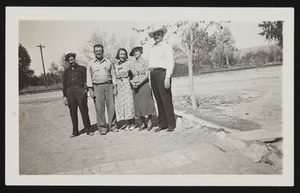
Photograph of Harold and Geraldine Stocker with others, Overton (Nev.), approximately 1900-1950
Date
Archival Collection
Description
Image
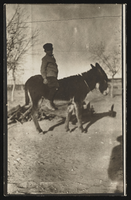
Photograph of Harold Stocker on a donkey, Las Vegas (Nev.), approximately 1900-1950
Date
Archival Collection
Description
Image
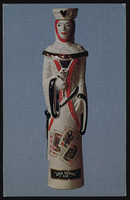
Postcard of Ezra Brooks Queen of Hearts whiskey bottle, approximately 1900s-1980s
Date
Archival Collection
Description
Image
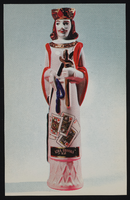
Postcard of Jack of Diamonds Ezra Brooks whiskey bottle, approximately 1900s-1980s
Date
Archival Collection
Description
Image
The Fragrant Minute for Every Day by Wilhelmina Stitch. London: Cassell & Co., Limited, approximately 1925
Level of Description
Archival Collection
Collection Name: Mavis Eggle "Books as They Were Bought" Collection
Box/Folder: Box 30
Archival Component
Townsend, Y.E. and Grossman, R.F., eds. 2000. Nevada Test Site Annual Site Environmental Report for Calendar Year 1999. DOE/NV/11718-463. Las Vegas. Nevada: U. S. Department of Energy, Nevada Operations Office, 2000
Level of Description
Archival Collection
Collection Name: Environmental Radiation Protection Standards for Yucca Mountain, Nevada
Box/Folder: Box 44
Archival Component
Correspondence and a compact disc labeled "Regional Transportation Plan Fiscal Year 2004-2025 and Transportation Improvement Program Fiscal Year 2004-2006 1st Amendment", 2004 March 02 to 2004 March 25
Level of Description
Archival Collection
Collection Name: Regional Transportation Commission of Southern Nevada Records
Box/Folder: Box 03
Archival Component
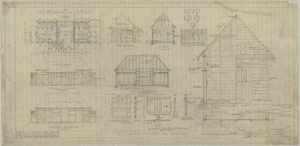
Architectural drawing of rest rooms at Bryce Canyon National Park, Utah, sections and details, December 13, 1925
Date
Description
Floor plans, exterior elevations, sections, details, window schedule for rest room building at Bryce Canyon National Park, Utah. As constructed. Scales as shown. Sheet 1, Job #352, Date 12/13/25; Rev. 1/10/26. Revised April 9, 1930, drawing made as constructed. #15816. Dr. by A.P.B. Tr, by A.P.B., Ch. By P.R. Gage.
Site Name: Bryce Canyon National Park (Utah)
Image
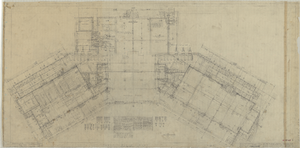
Architectural drawing of additions to pavilion at Zion National Park, Utah, first floor plan, December 12, 1925
Date
Description
First floor plan for pavilion building at Zion National Park, Utah, showing north and south wing additions. Includes door and window sizes, descriptions and details. Scale: 1/4" = 1'0". "Dr. by N.D.B." "#15782-B. Sheet no. 2. Job no. 348. Date: 12/12/25." "Recommended by D.R. Hull per T.C. Unit, Landscape Eng. N.P.S. Approved by Stephen T. Mather, Director, N.P.S." "Rev. 1/11/26, 1/28/26, 2/2/26, 3/2/26."
Site Name: Zion National Park (Utah)
Image
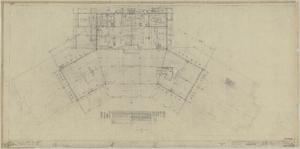
Architectural drawing of additions to pavilion at Zion National Park, Utah, second floor plan, December 12, 1925
Date
Description
Second floor plan for pavilion building at Zion National Park, Utah, showing north and south wing additions. Includes door and window sizes, descriptions and details. Scale: 1/4" = 1'0". "Dr. by N.D.B." "#15782-C. Sheet no. 3. Job no. 348. Date: 12/12/25." "Recommended by D.R. Hull per T.C. Unit, Landscape Eng. N.P.S. Approved by Stephen T. Mather, Director, N.P.S." "Rev. 1/11/26, 1/28/26, 3/2/26."
Site Name: Zion National Park (Utah)
Image
