Search the Special Collections and Archives Portal
Search Results
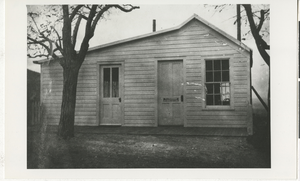
Photograph of T.J. Osborne's Law Office, Pioche (Nev.), circa 1900
Date
Archival Collection
Description
Image
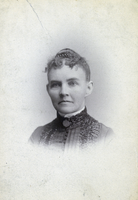
Photograph of a woman identified as Grandma Anderson, late 1800s to early 1900s
Date
Archival Collection
Description
Image
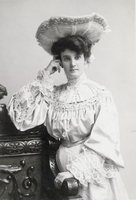
Photograph of Flora Elize Stewart, circa late 1880s to early 1900s
Date
Archival Collection
Description
Image
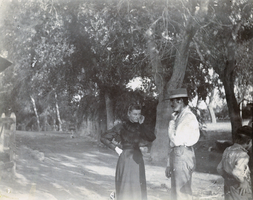
Photograph of Stewart family members, circa late 1890s to early 1900s
Date
Archival Collection
Description
Image
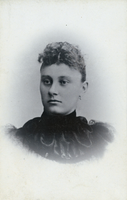
Photograph of Mina Crosby Stewart, circa late 1800s to early 1900s
Date
Archival Collection
Description
Image
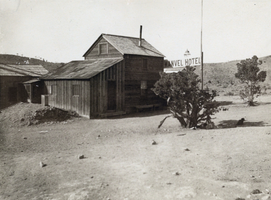
Photograph of the Manvel Hotel, California, circa late 1800s to early 1900s
Date
Archival Collection
Description
Image
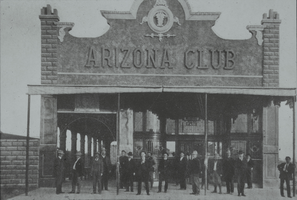
Slide of men at the Arizona Club, Las Vegas, circa early 1900s
Date
Archival Collection
Description
Image
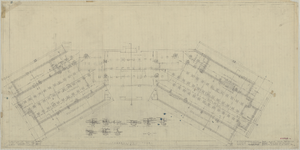
Architectural drawing of additions to pavilion at Zion National Park, Utah, foundation plan, December 12, 1925
Date
Description
Foundation plan for pavilion building at Zion National Park, Utah, showing north and south wing additions. Includes detailed drawings for Sections A-H. Scale: 1/4" = 1'0". "Dr. by N.D.B." "#15782-A. Sheet no. 1. Job no. 348. Date: 12/12/25." "Recommended by D.R. Hull per T.C. Unit, Landscape Eng. N.P.S. Approved by Stephen T. Mather, Director, N.P.S." "Rev. 1/11/26, 1/28/26, 3/2/26."
Site Name: Zion National Park (Utah)
Image
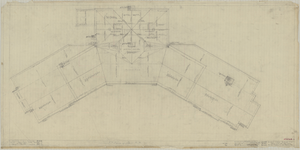
Architectural drawing of additions to pavilion at Zion National Park, Utah, roof plan, December 12, 1925
Date
Description
Roof plan for pavilion building at Zion National Park, Utah, showing north and south wing additions. Scale: 1/4" = 1'0". "Dr. by N.D.B." "#15782-D. Sheet no. 4. Job no. 348. Date: 12/12/25." "Recommended by D.R. Hull per T.C. Unit, Landscape Eng. N.P.S. Approved by Stephen T. Mather, Director, N.P.S." "Rev. 1/11/26, 3/2/26."
Site Name: Zion National Park (Utah)
Image
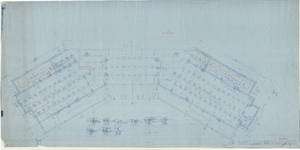
Architectural drawing of additions to pavilion at Zion National Park, Utah, foundation plan, December 12, 1925
Date
Description
Foundation plan for pavilion building at Zion National Park, Utah, including north and south wing additions. Includes sections. Scale: 1/4" = 1'0". "Dr. by N.D.B." "As constructed. 15782-A. Sheet no. 1. Job no. 348. Date 12/12/25." "Recommended by D.R. Hull per T.C. Unit, Landscape Eng. N.P.S. Approved by Stephen T. Mather, Director, N.P.S." "Rev. 1/11/26, 1/28/26."
Site Name: Zion National Park (Utah)
Image
