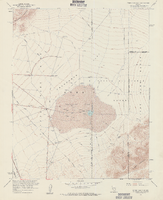Search the Special Collections and Archives Portal
Search Results
The Life and Letters of an Eminent Dog by Lucas, Muriel D. C.. London: The Religious Tract Society, approximately 1900 to 1909
Level of Description
Item
Archival Collection
Mavis Eggle "Books as They Were Bought" Collection
To request this item in person:
Collection Number: MS-01144
Collection Name: Mavis Eggle "Books as They Were Bought" Collection
Box/Folder: No Container 00
Collection Name: Mavis Eggle "Books as They Were Bought" Collection
Box/Folder: No Container 00
Archival Component
Tecopa Railroad #1 2-6-2T at BLW at Tecopa, California (interchange with Tonopah & Tidewater): photographic print, approximately 1900 to 1935
Level of Description
Item
Archival Collection
Mallory H. Ferrell Photograph Collection
To request this item in person:
Collection Number: PH-00305
Collection Name: Mallory H. Ferrell Photograph Collection
Box/Folder: Folder 01
Collection Name: Mallory H. Ferrell Photograph Collection
Box/Folder: Folder 01
Archival Component
Man (center) poses with two young boys on either side of him: glass plate negative, approximately 1900 to 1909
Level of Description
Item
Archival Collection
E. W. Smith Glass Plate Negatives
To request this item in person:
Collection Number: PH-00460
Collection Name: E. W. Smith Glass Plate Negatives
Box/Folder: Box 01
Collection Name: E. W. Smith Glass Plate Negatives
Box/Folder: Box 01
Archival Component
Two unidentified children photographed with donkeys and dog, 1900-1910, reproduction: photographic print, approximately 1950 to 1960
Level of Description
Item
Archival Collection
Nan Doughty Photograph Collection
To request this item in person:
Collection Number: PH-00240
Collection Name: Nan Doughty Photograph Collection
Box/Folder: Folder 19
Collection Name: Nan Doughty Photograph Collection
Box/Folder: Folder 19
Archival Component
Interstate Commerce Commission Land Valuation, Section 18 - Utah counties, index and Provo Branch U.S.G. dates, 1900s
Level of Description
File
Archival Collection
Union Pacific Railroad Collection
To request this item in person:
Collection Number: MS-00397
Collection Name: Union Pacific Railroad Collection
Box/Folder: Box 144
Collection Name: Union Pacific Railroad Collection
Box/Folder: Box 144
Archival Component
Two-story house surrounded by trees with dirt driveway and pickup truck in front: photographic print, approximately 1900-1965
Level of Description
Item
Archival Collection
Hazel Baker Denton Photograph Collection
To request this item in person:
Collection Number: PH-00312
Collection Name: Hazel Baker Denton Photograph Collection
Box/Folder: Folder 04
Collection Name: Hazel Baker Denton Photograph Collection
Box/Folder: Folder 04
Archival Component
Hazel Denton posed for photograph with two children, Denny and Joan, in front of a house: photographic print, approximately 1900-1965
Level of Description
Item
Archival Collection
Hazel Baker Denton Photograph Collection
To request this item in person:
Collection Number: PH-00312
Collection Name: Hazel Baker Denton Photograph Collection
Box/Folder: Folder 01
Collection Name: Hazel Baker Denton Photograph Collection
Box/Folder: Folder 01
Archival Component

Topographic map of Frenchman Flat quadrangle, Nevada, 1960
Date
1960
Description
'Mapped, edited, and published by the Geological Survery in cooperation with the Atomic Energy Commission. Control by USGS, USC&GS, USCE, and Atomic Energy Commission. Topography from aerial photographs by photogrammetric methods. Aerial photographs taken 1959. Field check 1960.' Scale 1:24,000 polyconic projection (W 116°00'00"--W 115°52'30"/N 36°52'30"--N 36°45'00"). Series: 7.5 minute series (topographic). Relief shown by contours and spot heights. Filing title: Frenchman Flat, Nev. Contour interval 20 feet. opography rom . Includes quadrangle location map. Interior--Geological Survey
For sale by the U.S. Geological Survey
For sale by the U.S. Geological Survey
Image
Miles McWhorter's house in New Lisbon, Wisconsin, with Miles McWhorter, Janet McWhorter, and Delphine Squires, approximately 1860-1900
Level of Description
File
Archival Collection
Charles P. Squires Photograph Collection
To request this item in person:
Collection Number: PH-00002
Collection Name: Charles P. Squires Photograph Collection
Box/Folder: Folder 06
Collection Name: Charles P. Squires Photograph Collection
Box/Folder: Folder 06
Archival Component
Congress Hotel, Dinner by the Chicago Association of Commerce in Honor of the Board of Trade of the City Chicago, menu, approximately 1900 to 1930
Level of Description
File
Archival Collection
UNLV University Libraries Menu Collection
To request this item in person:
Collection Number: MS-00436
Collection Name: UNLV University Libraries Menu Collection
Box/Folder: Box 106
Collection Name: UNLV University Libraries Menu Collection
Box/Folder: Box 106
Archival Component
Pagination
Refine my results
Content Type
Creator or Contributor
Subject
Archival Collection
Digital Project
Resource Type
Year
Material Type
Place
Language
Records Classification
