Search the Special Collections and Archives Portal
Search Results
University of Nevada, Las Vegas Physical Plant Planning and Development Committee Records
Identifier
UA-00087
Abstract
The University of Nevada, Las Vegas (UNLV) Physical Plant Planning and Development Committee Records (1958-1985) contain meeting minutes, correspondence, reports, and budgets from the UNLV Physical Plant Planning and Development Committee. There are also proposals, project descriptions, architectural floor plan drafts, and reports for the creation of various campus buildings including Tonopah Residence Complex, Performing Arts Center, Chemistry Building, Archie C. Grant Hall, and Maude Frazier Hall.
Archival Collection
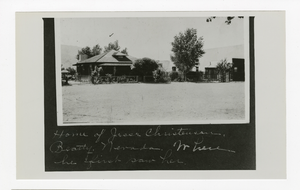
Photograph of Jesse Christensen home, Bullfrog Hills (Nev.), early 1900s
Date
1900 to 1925
Archival Collection
Description
Per patron comments, this home was one of two twin houses that stood next to each other on Knob Hill in Rhyolite before it was moved to Beatty. Patron also commented that Jesse Christensen was the Beatty postmaster, and that an outline of the Exchange Club is visible on the right.
Caption: Home of Jesse Christensen. Beatty, Nevada, where he first saw her.
Caption: Home of Jesse Christensen. Beatty, Nevada, where he first saw her.
Image
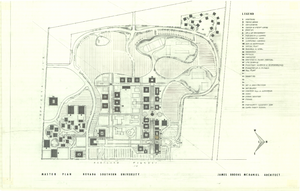
Nevada Southern University master plan: architectural drawings, image 003
Date
1961-10-26
Description
Architectural master plan of the Nevada Southern University (University of Nevada, Las Vegas) from flat file 198 of the James B. McDaniel Architectural Records. This sheet includes a legend for building names.
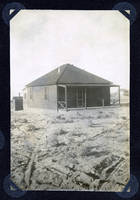
Photograph of miner's cottage in Round Mountain (Nev.), early 1900s
Date
1900 to 1925
Archival Collection
Description
Photograph of miner's cottage in Round Mountain (Nev.), early 1900s
Image
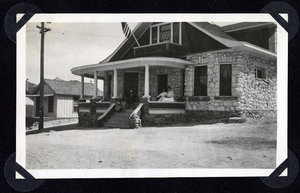
Photograph of women on porch of Round Mountain home, Round Mountain (Nev.), early 1900s
Date
1900 to 1925
Archival Collection
Description
Photograph of women on porch of Round Mountain home, Round Mountain (Nev.), early 1900s
Image
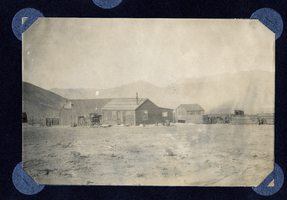
Photograph of residence and outbuildings in Round Mountain (Nev.), early 1900s
Date
1900 to 1925
Archival Collection
Description
Photograph of residence and outbuildings in Round Mountain (Nev.), early 1900s
Image
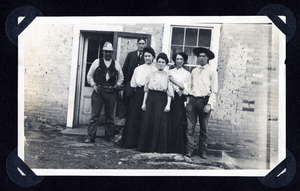
Photograph of people in front of brick home in Round Mountain (Nev.), early 1900s
Date
1900 to 1925
Archival Collection
Description
Photograph of people in front of brick home in Round Mountain (Nev.), early 1900s
Image
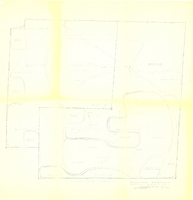
Nevada Southern University master plan: architectural drawings, image 001
Date
1961-10-26
Description
Diagrammatic sketch of the Nevada Southern University (University of Nevada, Las Vegas) campus from flat file 198 of the James B. McDaniel Architectural Records. This sheet includes rough spatial analyses of building footprints and walkability.
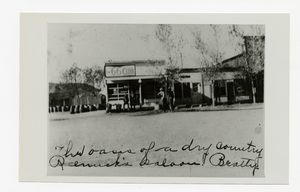
Photograph of Remick's Saloon and Club 66, Beatty (Nev.), early 1900s
Date
1900 to 1925
Archival Collection
Description
Caption: The oasis of a dry country. Remick's Saloon, Beatty.
Site Name: The 66 Club (Beatty, Nev.)
Site Name: The 66 Club (Beatty, Nev.)
Image
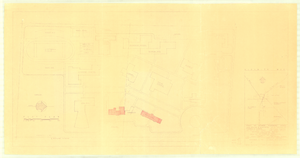
Nevada Southern University master plan: architectural drawings, image 002
Date
1961-10-26
Description
Architectural plot plan for a classroom building and health and physical education building located on the Nevada Southern University (University of Nevada, Las Vegas) campus from flat file 198 of the James B. McDaniel Architectural Records. The building highlighted in red and labeled "humanities" is the Maude Frazier Hall, and the building highlighted in red and labeled "education" is the Archie C. Grant Hall.
Pagination
Refine my results
Content Type
Creator or Contributor
Subject
Archival Collection
Digital Project
Resource Type
Year
Material Type
Place
Language
Records Classification
