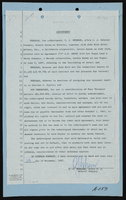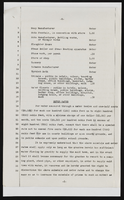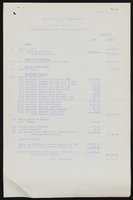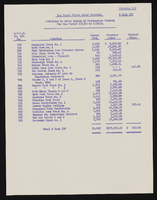Search the Special Collections and Archives Portal
Search Results
Union Pacific Railroad supporting infrastructure and facilities: contains architectural and structural drawings of the Las Vegas Passenger Depot and supporting facilities additions and improvements in Las Vegas, Nevada and includes preliminary, exterior perspective, and interior perspective sketches, 1942 July 30-1960 July 15
Level of Description
File
Archival Collection
Union Pacific Railroad Collection
To request this item in person:
Collection Number: MS-00397
Collection Name: Union Pacific Railroad Collection
Box/Folder: Flat File 154
Collection Name: Union Pacific Railroad Collection
Box/Folder: Flat File 154
Archival Component
#69208: Books for Innovation Magazine on July 18, 2013, 2013 July 18
Level of Description
File
Archival Collection
University of Nevada, Las Vegas Creative Services Records (2010s)
To request this item in person:
Collection Number: PH-00388-05
Collection Name: University of Nevada, Las Vegas Creative Services Records (2010s)
Box/Folder: Digital File 00
Collection Name: University of Nevada, Las Vegas Creative Services Records (2010s)
Box/Folder: Digital File 00
Archival Component
#70339: Stephen Miller, professor of Economics on July 8, 2015., 2015 July 08
Level of Description
File
Archival Collection
University of Nevada, Las Vegas Creative Services Records (2010s)
To request this item in person:
Collection Number: PH-00388-05
Collection Name: University of Nevada, Las Vegas Creative Services Records (2010s)
Box/Folder: Digital File 00
Collection Name: University of Nevada, Las Vegas Creative Services Records (2010s)
Box/Folder: Digital File 00
Archival Component
Aerial view, east, of hospital and staff building Boulder City-Las Vegas highway parallel at center, and BMI highway (right): photographic print, 1942 July 15
Level of Description
Item
Archival Collection
Basic Magnesium, Inc. (BMI) Records and Photographs
To request this item in person:
Collection Number: MS-00126
Collection Name: Basic Magnesium, Inc. (BMI) Records and Photographs
Box/Folder: Box 05
Collection Name: Basic Magnesium, Inc. (BMI) Records and Photographs
Box/Folder: Box 05
Archival Component
Pagination
Refine my results
Content Type
Creator or Contributor
Subject
Archival Collection
Digital Project
Resource Type
Year
Material Type
Place
Language
Records Classification






