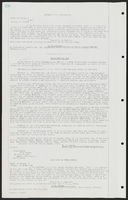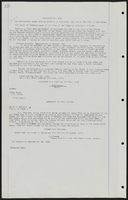Search the Special Collections and Archives Portal
Search Results
City of Henderson, Nevada 1991 local improvement district T-3, southwest Henderson, 1991 July 03 to 1991 July 17
Level of Description
Archival Collection
Collection Name: Thomas L. Morgan Real Estate Development Records
Box/Folder: Box 23
Archival Component
Hughes XF-11 photographs, 1946-1947
Level of Description
Scope and Contents
Materials contain photographs of the Hughes XF-11 prototype military reconnaissance aircraft from 1946 to 1947. The photographs depict Howard Hughes piloting the two XF-11 prototypes that were built: during the test flight in July 1946, Hughes crashed the first XF-11 in Beverly Hills, California; in April 1947, Hughes successfully flew the second prototype at high speeds and at high altitudes. However, the United States Air Force abandoned the controversial project, and in August of 1947, Hughes was called to testify before the Truman Committee in the U.S. Senate about the failures of the program.
Archival Collection
Collection Name: Howard Hughes Public Relations Photograph Collection
Box/Folder: N/A
Archival Component

Architectural drawing of residential home in Boulder City, Nevada, preliminary elevation, 1962
Date
Archival Collection
Description
Preliminary drawing of front exterior elevation of ranch-style residential home in Boulder City, Nevada.
Architecture Period: Mid-Century ModernistImage

Architectural drawing of residential home in Boulder City, Nevada, preliminary elevation, 1962
Date
Archival Collection
Description
Preliminary drawing of front exterior elevation of a ranch-style residential home in Boulder City, Nevada.
Architecture Period: Mid-Century ModernistImage

Architectural drawing of residential home in Boulder City, Nevada, preliminary elevation, 1962
Date
Archival Collection
Description
Preliminary drawing of front exterior elevation of a ranch-style residential home in Boulder City, Nevada.
Architecture Period: Mid-Century ModernistImage

Architectural drawing of residential home in Boulder City, Nevada, preliminary elevation, 1962
Date
Archival Collection
Description
Preliminary drawing of front exterior elevation of a ranch-style residential home in Boulder City, Nevada.
Architecture Period: Mid-Century ModernistImage

Architectural drawing of residential home in Boulder City, Nevada, preliminary elevation, 1962
Date
Archival Collection
Description
Preliminary drawing of front exterior elevation of a ranch-style residential home in Boulder City, Nevada.
Architecture Period: Mid-Century ModernistImage

Architectural drawing of residential home in Boulder City, Nevada, preliminary elevation, 1962
Date
Archival Collection
Description
Preliminary drawing of front exterior elevation of a ranch-style residential home in Boulder City, Nevada.
Architecture Period: Mid-Century ModernistImage


