Search the Special Collections and Archives Portal
Search Results
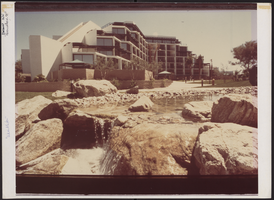
Photograph of the back side of the Desert Inn (Las Vegas), late 1970s
Date
Archival Collection
Description
View of a portion of the Desert Inn Hotel and Country Club. Handwritten text on photo mount: "Wimbleton" Desert Inn recreation "A."
Site Name: Desert Inn
Address: 3045 Las Vegas Boulevard South
Image
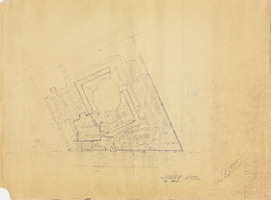
Architectural drawing of administration building, Sahara Hotel (Las Vegas),grading plan, circa 1952
Date
Archival Collection
Description
Grading plan for the Sahara administration building. Drawn on facsimile paper.
Site Name: Sahara Hotel and Casino
Address: 2535 Las Vegas Boulevard South
Image
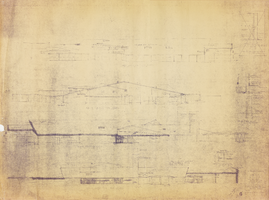
Architectural drawing of administration building, Sahara Hotel (Las Vegas),outside elevations, circa 1952
Date
Archival Collection
Description
Exterior elevations of the Sahara administration building. Drawn on facsimile paper.
Site Name: Sahara Hotel and Casino
Address: 2535 Las Vegas Boulevard South
Image
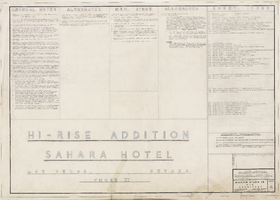
Index to architectural drawings, Hi-rise addition, Sahara Hotel (Las Vegas), April 24, 1959
Date
Archival Collection
Description
Sheet index for the architectural plans for the addition of a hotel tower for the Sahara Hotel. Includes general notes, N.I.C. items, and allowances. Printed on onion skin.
Site Name: Sahara Hotel and Casino
Address: 2535 Las Vegas Boulevard South
Text
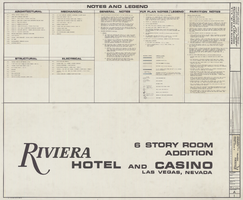
Index to the drawings, legends and general notes, Riviera Hotel 6 Story Room Addition, November 15, 1976
Date
Archival Collection
Description
Plans for a six story addition to the Riviera Hotel from 1976; printed on mylar. Berton Charles Severson, architect; Brian Walter Webb, architect.
Site Name: Riviera Hotel and Casino
Address: 2901 Las Vegas Boulevard South
Image
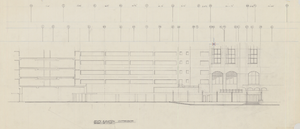
Architectural drawing of the Riviera Hotel and Casino (Las Vegas), conceptual and planning drawings of the coffee shop, south elevation, circa 1980
Date
Archival Collection
Description
Preliminary drawing of an outside elevation of the Riviera. Drawn on tracing paper with pencil.
Site Name: Riviera Hotel and Casino
Address: 2901 Las Vegas Boulevard South
Image
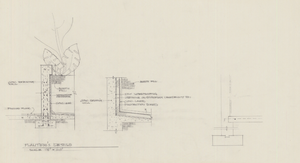
Architectural drawing of the Riviera Hotel and Casino (Las Vegas), conceptual and planning drawings, planter's details, circa 1980
Date
Archival Collection
Description
Preliminary drawing of a planter for the outside of the Riviera; drawn on tissue paper with pencil;
Site Name: Riviera Hotel and Casino
Address: 2901 Las Vegas Boulevard South
Image
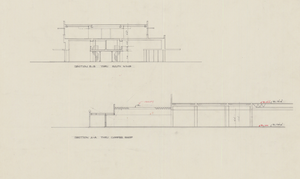
Architectural drawing of the Riviera Hotel and Casino, conceptual and planning drawings, outside elevations, circa 1980
Date
Archival Collection
Description
Preliminary drawing of an outside elevation of the Riviera; . Drawn on tracing paper with pencil.
Site Name: Riviera Hotel and Casino
Address: 2901 Las Vegas Boulevard South
Image

Architectural drawing of the Riviera Hotel and Casino (Las Vegas), sketch of the site plan, circa 1980
Date
Archival Collection
Description
Sketch of the site plan changes for the Riviera. Drawn on tracing paper with pencil.
Site Name: Riviera Hotel and Casino
Address: 2901 Las Vegas Boulevard South
Image

Film negative, architectural drawing of the proposed Lady Luck casino (Las Vegas), plot plan, before 1956
Date
Archival Collection
Description
Plot plan of the proposed Lady Luck, later named the Hacienda. Inverted negative film transparency.
Site Name: Hacienda
Address: 3590 Las Vegas Boulevard South
Image
