Search the Special Collections and Archives Portal
Search Results
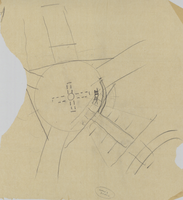
Architectural sketch of the Hacienda (Las Vegas), rough sketch, 1951-1956
Date
Archival Collection
Description
Rough planning sketch of the Lady Luck, later the Hacienda. Original medium: pencil on tissue paper
Site Name: Hacienda
Address: 3590 Las Vegas Boulevard South
Image
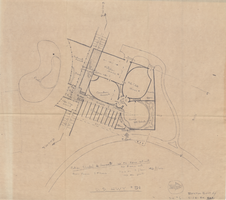
Architectural sketch of the Hacienda (Las Vegas), plot plan, May 25, 1954
Date
Archival Collection
Description
Plot plan of the proposed Hacienda casino complex. Drawn by: H.A.R. Original medium: pencil on paper
Site Name: Hacienda
Address: 3590 Las Vegas Boulevard South
Image
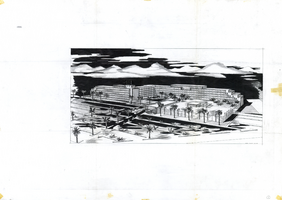
Architectural drawing of the Hacienda's (Las Vegas), cover sheet of the proposed structure, October 12, 1954
Date
Archival Collection
Description
Cover sheet for the preliminary study of various aspects of the proposed Hacienda. Original medium: pencil on paper.
Site Name: Hacienda
Address: 3590 Las Vegas Boulevard South
Image
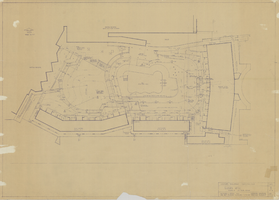
Architectural drawing of Riviera Hotel and Casino (Las Vegas), landscape development, March 12, 1962
Date
Archival Collection
Description
Landscape development construction plan for the expansion of the Riviera in 1962. Facsimile.
Site Name: Riviera Hotel and Casino
Address: 2901 Las Vegas Boulevard South
Image

Architectural drawing of the Riviera Hotel tower addition (Las Vegas), index to the drawings, 1974
Date
Archival Collection
Description
Plans for additions and alterations to the tower of the Riviera Hotel from 1974. Creators identified with the initials C.J. and B.H. Printed on mylar. Berton Charles Severson, architect; Brian Walter Webb, architect.
Site Name: Riviera Hotel and Casino
Address: 2901 Las Vegas Boulevard South
Image
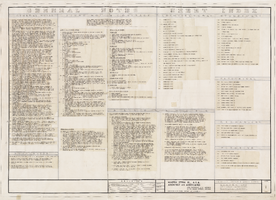
Index to architectural drawings and general notes, Sahara Hotel 400 hi-rise addition (Las Vegas), December 29, 1961
Date
Archival Collection
Description
General notes and sheet index for the addition of a hotel tower for the Sahara from 1961. Includes items not in contract, allowances, and alternates. Printed on onion skin. Leon Gluckson, architect; Berton Charles Severson, architect.
Site Name: Sahara Hotel and Casino
Address: 2535 Las Vegas Boulevard South
Text
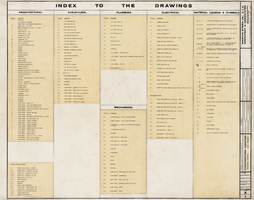
Index to architectural drawings, legend and symbols, Sahara Hotel Convention Center (Las Vegas), August 15, 1967
Date
Archival Collection
Description
Index, legend, and symbols for the architectural plans for the Sahara Hotel Convention Center from 1966. Printed on mylar. Berton Charles Severson, architect; Brian Walter Webb, architect.
Site Name: Sahara Hotel and Casino
Address: 2535 Las Vegas Boulevard South
Text
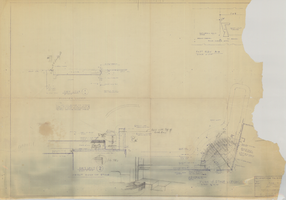
Architectural drawing of the Sands Hotel (Las Vegas) stage renovations, alterations to the bar, April 15, 1955
Date
Archival Collection
Description
Architectural plans for the renovation of the stage area of The Sands from 1955.
Site Name: Sands Hotel
Address: 3355 Las Vegas Boulevard South
Image
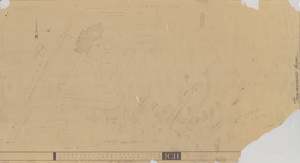
Architectural drawing of the Thunderbird Hotel (Las Vegas), plot plan, March 13, 1958
Date
Archival Collection
Description
Architectural plans for the additions and renovations for the Thunderbird from 1958.
Site Name: Thunderbird Hotel
Address: 2755 Las Vegas Boulevard South
Image

Architectural drawing of Thunderbird Hotel (Las Vegas), alterations and additions, elevations, March 13, 1958
Date
Archival Collection
Description
Architectural plans for alterations and additions for the Thunderbird Hotel, March 13, 1958. Shows northwest and west external elevations.
Site Name: Thunderbird Hotel
Address: 2755 Las Vegas Boulevard South
Image
