Search the Special Collections and Archives Portal
Search Results
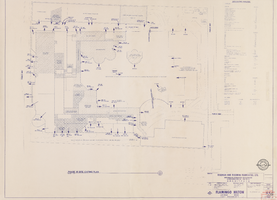
Architectural drawing of the Flamingo Hilton tower addition (Las Vegas), site exiting plan, first floor, November 12, 1993
Date
Archival Collection
Description
Architectural plans for the phase VI sixth tower addition to the Flamingo in 1993. Paper facsimile.
Site Name: Flamingo Hotel and Casino
Address: 3555 Las Vegas Boulevard South
Image
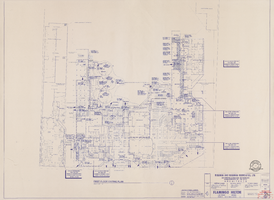
Architectural drawing of the Flamingo Hilton tower addition (Las Vegas), master exit plan, first floor, August 24, 1993
Date
Archival Collection
Description
Architectural plans for the phase VI sixth tower addition to the Flamingo in 1993. Paper facsimile.
Site Name: Flamingo Hotel and Casino
Address: 3555 Las Vegas Boulevard South
Image
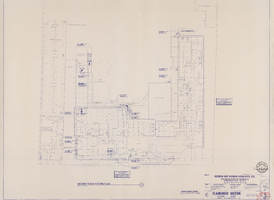
Architectural drawing of the Flamingo Hilton tower addition (Las Vegas), master exit plan, second floor, August 24, 1993
Date
Archival Collection
Description
Architectural plans for the phase VI sixth tower addition to the Flamingo in 1993. Paper facsimile.
Site Name: Flamingo Hotel and Casino
Address: 3555 Las Vegas Boulevard South
Image

Architectural drawing of the Hacienda (Las Vegas), preliminary diagrammatic sketches, plot plan and proposed structure, May 16, 1954
Date
Archival Collection
Description
Preliminary plan drawings of the Hacienda from 1954. Original medium: pencil on paper.
Site Name: Hacienda
Address: 3590 Las Vegas Boulevard South
Image
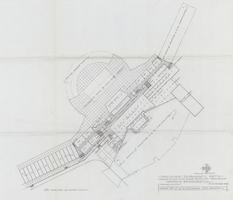
Architectural drawing of the Hacienda (Las Vegas), preliminary diagrammatic sketch, ground floor plan and proposed structure, May 16, 1954
Date
Archival Collection
Description
Preliminary plan drawings of the Hacienda from 1954. Original medium: pencil on paper.
Site Name: Hacienda
Address: 3590 Las Vegas Boulevard South, Las Vegas, NV
Image
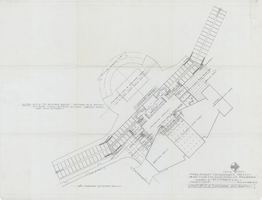
Architectural drawing of the Hacienda (Las Vegas), preliminary diagrammatic sketch of the first floor plan and proposed structure, May 16, 1954
Date
Archival Collection
Description
Preliminary plan drawings of the Hacienda from 1954. Original medium: pencil on paper.
Site Name: Hacienda
Address: 3590 Las Vegas Boulevard South
Image
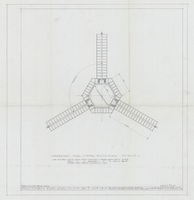
Architectural drawing of the Hacienda (Las Vegas), preliminary plan analysis and proposed trial typical floor plan, May 25, 1954
Date
Archival Collection
Description
Proposed plans for analysis for the design of the Hacienda. Original medium: pencil on paper.
Site Name: Hacienda
Address: 3590 Las Vegas Boulevard South
Image
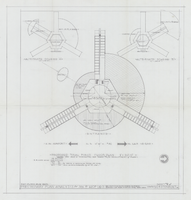
Architectural drawing of the Hacienda (Las Vegas), preliminary plan analysis and proposed trial first floor plan, May 25, 1954
Date
Archival Collection
Description
Proposed plans for analysis for the design of the Hacienda. Original medium: pencil on paper.
Site Name: Hacienda
Address: 3590 Las Vegas Boulevard South, Las Vegas, NV
Image
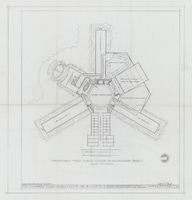
Architectural drawing of the Hacienda (Las Vegas), preliminary plan analysis and proposed trial first floor plan, May 25, 1954
Date
Archival Collection
Description
Proposed plans for analysis for the design of the Hacienda. Original medium: pencil on paper.
Site Name: Hacienda
Address: 3590 Las Vegas Boulevard South
Image

Architectural drawing of the Hacienda (Las Vegas), proposed structure unfinished preliminary plot plan, May 29, 1954
Date
Archival Collection
Description
Preliminary study of various aspects of the proposed Hacienda. Original medium: pencil on paper.
Site Name: Hacienda
Address: 3590 Las Vegas Boulevard South
Image
