Search the Special Collections and Archives Portal
Search Results
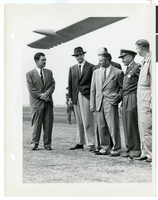
Photograph of Howard Hughes and a group of men with the Hughes XH-17, October 23, 1952
Date
1952-10-23
Archival Collection
Description
Howard Hughes (second from left) standing under the blade of the XH-17, Flying Crane with L-R: Rea Hopper, Director of the Aeronautical Division, Hughes Aircraft Company; Hughes; Clyde Jones, Director of Engineering, Hughes Tool Company Aeronautical Division; Warren Reed, Assistant; Colonel Carl E. Jackson, Air Research and Development Headquarters; Gale. J. Moore, pilot.
Image
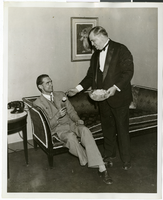
Photograph of Howard Hughes, 1936
Date
1936-01
Archival Collection
Description
Howard Hughes being served by an unidentified man.
Image
Sands Golf Course and Hughes Center, appraisal of vacant land, Landaur and Associates, 1987 May 15
Level of Description
File
Archival Collection
Thomas L. Morgan Real Estate Development Records
To request this item in person:
Collection Number: MS-01091
Collection Name: Thomas L. Morgan Real Estate Development Records
Box/Folder: Box 43
Collection Name: Thomas L. Morgan Real Estate Development Records
Box/Folder: Box 43
Archival Component
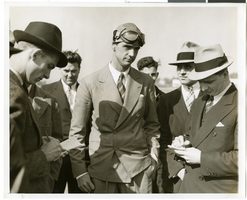
Photograph of Howard Hughes, 1936
Date
1936
Archival Collection
Description
The black and white view of Howard Hughes surrounded by unidentified men, presumably members of the press.
Image
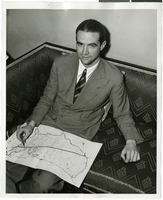
Photograph of Howard Hughes, 1936
Date
1936-01
Archival Collection
Description
Howard Hughes showing on a map how we he streaked across the country in record time.
Image
The Howard Hughes Corporation; Hughes Aviation Center
Level of Description
File
Archival Collection
JMA Architecture Studio Records
To request this item in person:
Collection Number: MS-00783
Collection Name: JMA Architecture Studio Records
Box/Folder: N/A
Collection Name: JMA Architecture Studio Records
Box/Folder: N/A
Archival Component
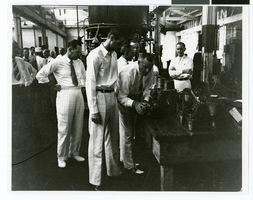
Photograph of Howard Hughes visiting the Hughes Tool Company, Houston, Texas, July 30, 1938
Date
1938-07-30
Archival Collection
Description
Howard Hughes (foreground) and S. P. Brown (bending over) examining the new Hughes rock bit head at the Hughes Tool Company plant.
Image

Architectural drawing of residential home in Boulder City, Nevada, preliminary elevation, 1962
Date
1962
Archival Collection
Description
Preliminary drawing of front exterior elevation of ranch-style residential home in Boulder City, Nevada.
Architecture Period: Mid-Century ModernistImage

Architectural drawing of residential home in Boulder City, Nevada, preliminary elevation, 1962
Date
1962
Archival Collection
Description
Preliminary drawing of front exterior elevation of a ranch-style residential home in Boulder City, Nevada.
Architecture Period: Mid-Century ModernistImage
Pagination
Refine my results
Content Type
Creator or Contributor
Subject
Archival Collection
Digital Project
Resource Type
Year
Material Type
Place
Language
Records Classification
