Search the Special Collections and Archives Portal
Search Results
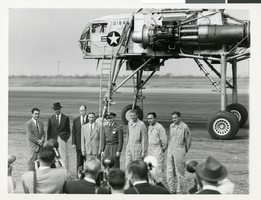
Photograph of Howard Hughes and a crowd with the Hughes XH-17, October 23, 1952
Date
1952-10-23
Archival Collection
Description
Howard Hughes (second from left) standing under the blade of the XH-17, Flying Crane with L-R: Rea Hopper, Director of the Aeronautical Division, Hughes Aircraft Company; Hughes; Clyde Jones, Director of Engineering, Hughes Tool Company Aeronautical Division; Warren Reed, Assistant; Colonel Carl E. Jackson, Air Research and Development Headquarters; Gale. J. Moore, Pilot; Chal Bowen?, Flight Engineer/Co-Pilot; unidentified pilot. Photographers are seen in the foreground.
Image
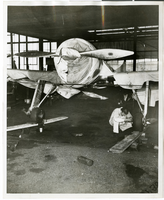
Photogrpah of the Howard Hughes H-1 Racer aircraft, circa 1937
Date
1936 to 1938
Archival Collection
Description
The black and white view of the Hughes H-1 Racer in a hangar.
Image
Harrah's Trump Plaza Hotel and Casino: Atlantic City, New Jersey, 1982 August 2
Level of Description
Series
Archival Collection
Martin Stern Architectural Records
To request this item in person:
Collection Number: MS-00382
Collection Name: Martin Stern Architectural Records
Box/Folder: N/A
Collection Name: Martin Stern Architectural Records
Box/Folder: N/A
Archival Component
Trump Plaza Hotel and Casino: Atlantic City, New Jersey, 1982 January 22
Level of Description
Series
Archival Collection
Martin Stern Architectural Records
To request this item in person:
Collection Number: MS-00382
Collection Name: Martin Stern Architectural Records
Box/Folder: N/A
Collection Name: Martin Stern Architectural Records
Box/Folder: N/A
Archival Component
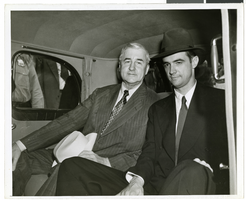
Photograph of Howard Hughes, 1938
Date
1938
Archival Collection
Description
A view of Howard Hughes and an unidentified man inside an automobile.
Image
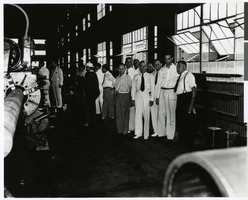
Photograph of Howard Hughes and employees at the Hughes Tool Company, Houston, Texas, July 30, 1938
Date
1938-07-30
Archival Collection
Description
Howard Hughes (second from right) and employees, visiting Hughes Tool Company in Houston Texas in 1938.
Image
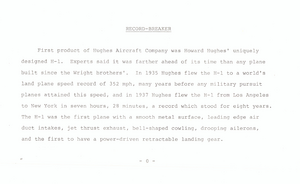
Photograph of Hughes H-1 Racer, Image 002
Date
1945
Description
Along with the information is this card entitled "Record Breaker." It reads: "First product of Hughes Aircraft Company was Howard Hughes' uniquely designed H-1. Experts said it was farther ahead of its time than any plane built since the Wright brothers'. In 1935 Hughes flew the H-1 to a world's land plane speed record of 352 mph, many years before any military pursuit planes attained this speed, and in 1937 Hughes flew the H-1 from Los Angeles to New York in seven hours, 28 minutes, a record which stood for eight years. The H-1 was the first plane with a smooth metal surface, leading edge air duct intakes, jet thrust exhaust, bell-shaped cowling, drooping ailerons, and the first to have a power-driven retractable landing gear. -0- "
Image
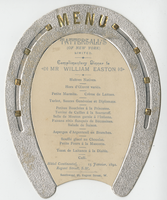
Tattersall's complementary dinner to William Easton, menu, January 15, 1892, Hotel Continental
Date
1892-01-15
Archival Collection
Description
Note: Horse shoe shaped menu Restaurant: Hotel Continental (London, England) Location: Regent Street, S. W., London, England
Text
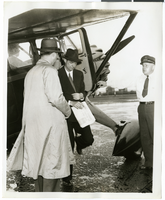
Photograph of Howard Hughes, 1937
Date
1937
Archival Collection
Description
Howard Hughes alighting from a Stinson Reliant SR-9 aircraft.
Image

Photograph of Howard Hughes, 1936
Date
1936-01
Archival Collection
Description
Howard Hughes sitting at a dining table.
Image
Pagination
Refine my results
Content Type
Creator or Contributor
Subject
Archival Collection
Digital Project
Resource Type
Year
Material Type
Place
Language
Records Classification
