Search the Special Collections and Archives Portal
Search Results
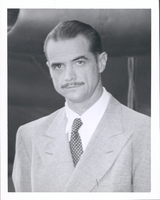
Photograph of Howard Hughes, October 3, 1947
Date
1947-10-03
Archival Collection
Description
Portrait of Howard Hughes, October 3, 1947.
Image
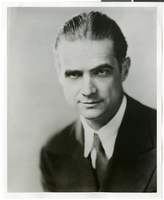
Photograph of Howard Hughes, circa 1937
Date
1937
Archival Collection
Description
A black and white portrait of Howard Hughes.
Image
#02262: Clark, Tom; Blythn, Evan - Testifying at Show-cause Hearing at City Hall, 1976 August 13
Level of Description
File
Archival Collection
University of Nevada, Las Vegas Creative Services Records (1970s)
To request this item in person:
Collection Number: PH-00388-01
Collection Name: University of Nevada, Las Vegas Creative Services Records (1970s)
Box/Folder: N/A
Collection Name: University of Nevada, Las Vegas Creative Services Records (1970s)
Box/Folder: N/A
Archival Component
Dedication of the Gold Star Mothers War Memorial in City Hall Park in downtown Las Vegas, Nevada, 1952
Level of Description
Item
Archival Collection
Nita Londo Rieger Photograph Collection
To request this item in person:
Collection Number: PH-00315
Collection Name: Nita Londo Rieger Photograph Collection
Box/Folder: Folder 01
Collection Name: Nita Londo Rieger Photograph Collection
Box/Folder: Folder 01
Archival Component
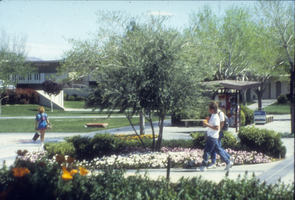
Slide of Archie C. Grant Hall and Maude Frazier Hall, University of Nevada, Las Vegas, circa 1980s
Date
1982 to 1989
Archival Collection
Description
Students walking on the East Mall behind Archie C. Grant Hall and Maude Frazier Hall, University of Nevada, Las Vegas.
Image
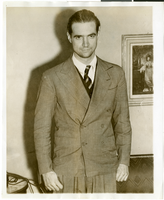
Photograph of Howard Hughes, January 1936
Date
1936-01
Archival Collection
Description
A portrait of Howard Hughes posing.
Image
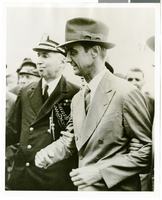
Photograph of Howard Hughes, July 1938
Date
1938-07
Archival Collection
Description
Howard Hughes surrounded by crowds and security guards, likely in France after landing his Lockheed 14 aircraft.
Image

Photograph of Howard Hughes, circa late 1930s
Date
1935 to 1939
Archival Collection
Description
Howard Hughes surrounded by officers.
Image
Workers from the Hoover Dam in the Anderson Brothers Dining Hall, Boulder City, Nevada, approximately 1931-1936
Level of Description
File
Archival Collection
Charles P. Squires Photograph Collection
To request this item in person:
Collection Number: PH-00002
Collection Name: Charles P. Squires Photograph Collection
Box/Folder: Folder 03
Collection Name: Charles P. Squires Photograph Collection
Box/Folder: Folder 03
Archival Component
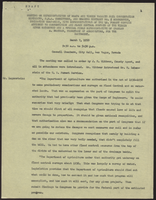
Minutes of meeting at City Hall council chambers regarding the best ways to control flooding in Southern Nevada, March 7, 1950
Date
1950-03-07
Archival Collection
Description
Meeting called to discuss the best ways to control flooding in Southern Nevada.
Text
Pagination
Refine my results
Content Type
Creator or Contributor
Subject
Archival Collection
Digital Project
Resource Type
Year
Material Type
Place
Language
Records Classification
