Search the Special Collections and Archives Portal
Search Results
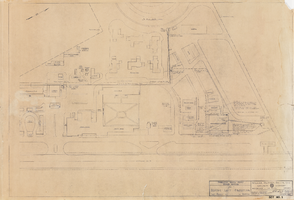
Architectural drawing of the Hotel Last Frontier's (Las Vegas) domestic water supply, north section, December 23, 1949
Date
Archival Collection
Description
Plans for the domestic water supply for the Hotel Last Frontier from 1949. Paper facsimile.
Site Name: Frontier
Address: 3120 Las Vegas Boulevard South
Image

Architectural drawing of Riviera Hotel and Casino (Las Vegas), interiors of gaming room, September 10, 1954
Date
Archival Collection
Description
Elevations, sections, and plans for the interiors of the gaming room and general office for the construction of the Riviera Hotel and Casino from 1954. Drawn by H.G.H. Original medium: pencil on paper.
Site Name: Riviera Hotel and Casino
Address: 2901 Las Vegas Boulevard South
Image
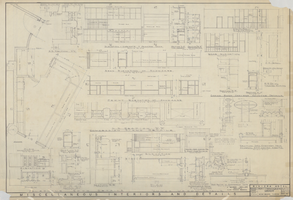
Architectural drawing of Riviera Hotel and Casino (Las Vegas), interiors and details, October 11, 1954
Date
Archival Collection
Description
Miscellaneous elevations, sections, plans, and details for the construction of the Riviera Hotel and Casino from 1954. Drawn by H.G.H. Original medium: pencil on paper.
Site Name: Riviera Hotel and Casino
Address: 2901 Las Vegas Boulevard South
Image
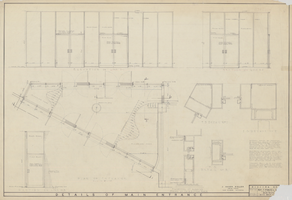
Architectural drawing of Riviera Hotel and Casino (Las Vegas), main entrance details, circa October 1954
Date
Archival Collection
Description
Details, sections, elevations, and plan of the main entrance of the Riviera Hotel and Casino for the 1954 construction. Includes notes. Drawn by F. Mc. Pencil on paper.
Site Name: Riviera Hotel and Casino
Address: 2901 Las Vegas Boulevard South
Image
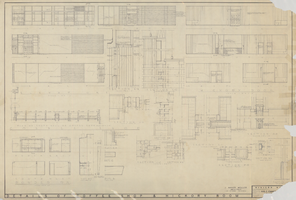
Architectural drawing of Riviera Hotel and Casino (Las Vegas), coffee shop and Hickory Room details, circa October 1954
Date
Archival Collection
Description
Elevations, sections, and details of the coffee shop and Hickory Room for the construction of the Riviera Hotel and Casino from 1954. Drawn by H.G.H. Original medium: pencil on paper.
Site Name: Riviera Hotel and Casino
Address: 2901 Las Vegas Boulevard South
Image
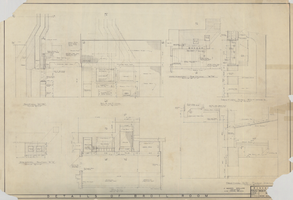
Architectural drawing of Riviera Hotel and Casino (Las Vegas), broil room details, circa October, 1954
Date
Archival Collection
Description
Elevations, sections, details and floor plan of the broil room for the construction of the Riviera Hotel and Casino from 1954. Drawn by F. Mc. Original medium: pencil on paper.
Site Name: Riviera Hotel and Casino
Address: 2901 Las Vegas Boulevard South
Image
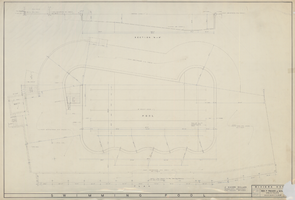
Architectural drawing of Riviera Hotel and Casino (Las Vegas), swimming pool, circa October, 1954
Date
Archival Collection
Description
Swimming pool plan and cross section for the construction of the Riviera Hotel and Casino from 1954. Drawn by H.G.H. Original medium: pencil on paper.
Site Name: Riviera Hotel and Casino
Address: 2901 Las Vegas Boulevard South
Image
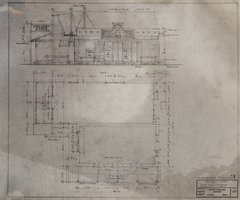
Architectural drawing of the Western Village theme park (Las Vegas), grocery and general stores, floor plan and exterior elevation, 1947
Date
Archival Collection
Description
Architectural plan for a component of the Western Village (ultimately named Last Frontier Village) at the Hotel Last Frontier from 1947.
Site Name: Frontier
Address: 3120 Las Vegas Boulevard South
Image

Architectural drawing of the Western Village theme park (Las Vegas), bottle house and apothecary, exterior elevations, 1947
Date
Archival Collection
Description
Architectural plan for a component of the Western Village (ultimately named Last Frontier Village) at the Hotel Last Frontier from 1947.
Site Name: Frontier
Address: 3120 Las Vegas Boulevard South
Image

Architectural drawing of the Western Village theme park (Las Vegas), bottle house and apothecary, floor plan and exterior elevations, 1947
Date
Archival Collection
Description
Architectural plan for a component of the Western Village (ultimately named Last Frontier Village) at the Hotel Last Frontier from 1947.
Site Name: Frontier
Address: 3120 Las Vegas Boulevard South
Image
