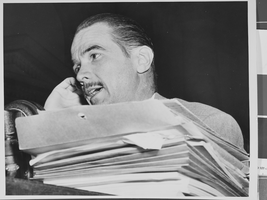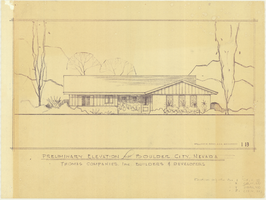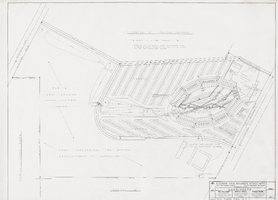Search the Special Collections and Archives Portal
Search Results
Hughes Space and Communications "This is Hughes" (Short)- PAL, 1996 June 12
Level of Description
Archival Collection
Collection Name: Hughes Electronics Corporation Records
Box/Folder: Box 12
Archival Component
Hughes Aircraft Company "Howard Hughes the Aviator", 1994 September 01
Level of Description
Archival Collection
Collection Name: Hughes Electronics Corporation Records
Box/Folder: Box 11
Archival Component
Howard Hughes examining machinery in Hughes Tool Company plant, 1938
Level of Description
Archival Collection
Collection Name: Howard Hughes Professional and Aeronautical Photographs
Box/Folder: Folder 07
Archival Component
Hughes Electronics/Hughes Aircraft Company manuals and presentations, 1980 to 1999
Level of Description
Archival Collection
Collection Name: Hughes Aircraft Retirees Association Records
Box/Folder: Box 03
Archival Component

Photograph of Howard Hughes at hearing, Washington, August 08, 1947
Date
Archival Collection
Description
Image
Hughes Electronics/Hughes Aircraft Company corporate videotapes, 1980 to 2001
Level of Description
Archival Collection
Collection Name: Hughes Aircraft Retirees Association Records
Box/Folder: Box 05
Archival Component

Architectural drawing of residential home in Boulder City, Nevada, preliminary elevation, 1962
Date
Archival Collection
Description
Preliminary drawing of front exterior elevation of ra anch-style residential home in Boulder City, Nevada. Handwritten near lower right: "Elevations only for Plan 1 (1B, 1C, 1D), Plan 2 (2B, 2C, 2D), Plan 4 (4B, 4C, 4D), Plan 5 (5B, 5C, 5D)."
Architecture Period: Mid-Century ModernistImage
Howard Hughes and Joe Petrali, chief of services for Hughes Aircraft, 1947
Level of Description
Archival Collection
Collection Name: Howard Hughes Public Relations Photograph Collection
Box/Folder: Folder 23
Archival Component

Architectural drawing of the New Frontier Hotel and Casino (Las Vegas), proposed Hilton Hotel, plot plan, July 6, 1965
Date
Archival Collection
Description
Proposed plan for a remodel of the New Frontier Hotel and Casino from 1965. Original medium: pencil on parchment. Harold L. Epstein, structural engineer; J. L. Cusick and Associates, electrical engineers; W. L. Donley and Associates, mechanical engineers.
Site Name: Frontier
Address: 3120 Las Vegas Boulevard South
Image

